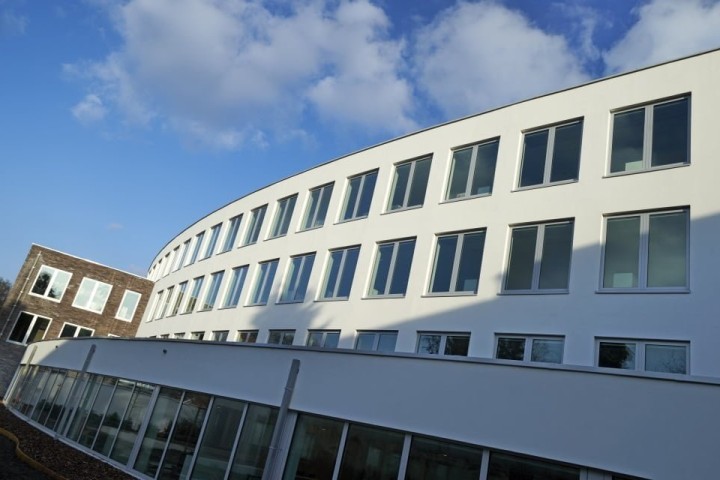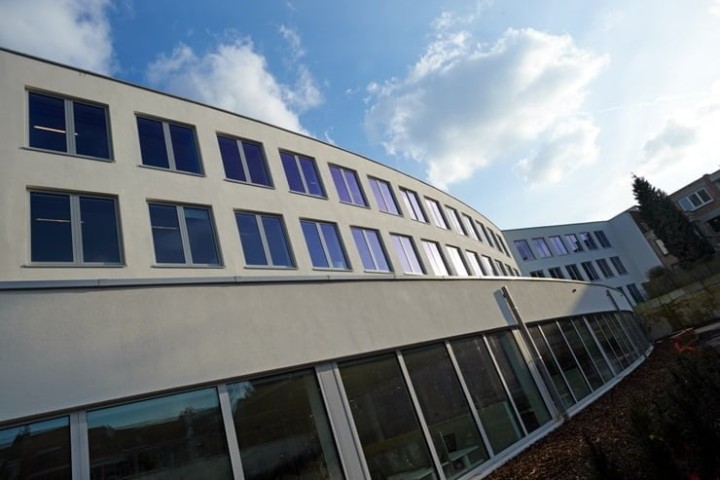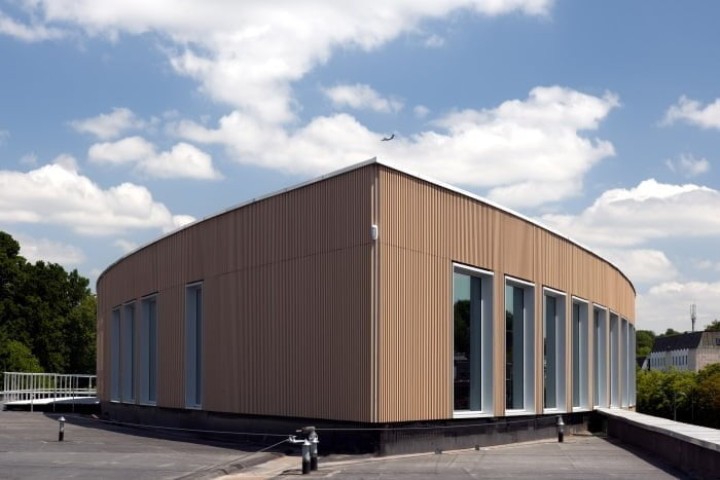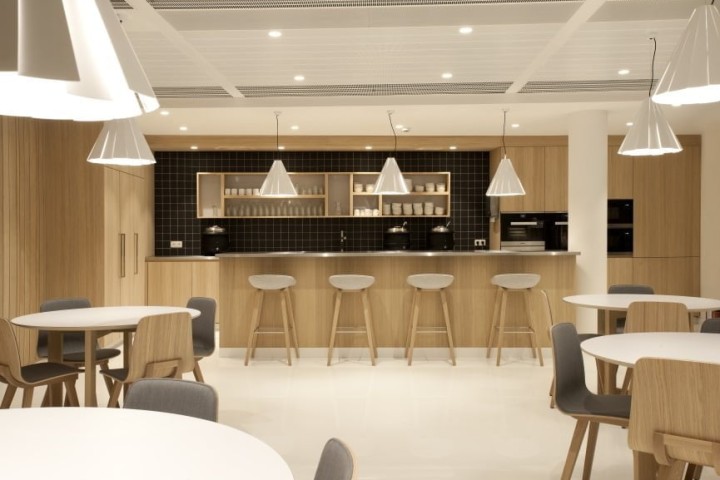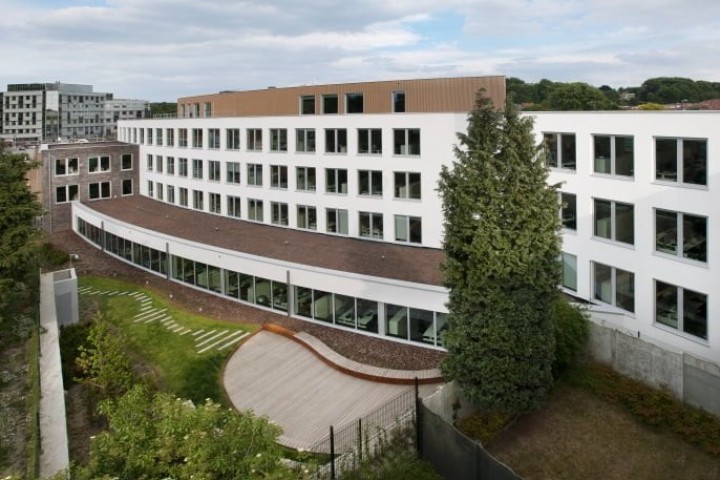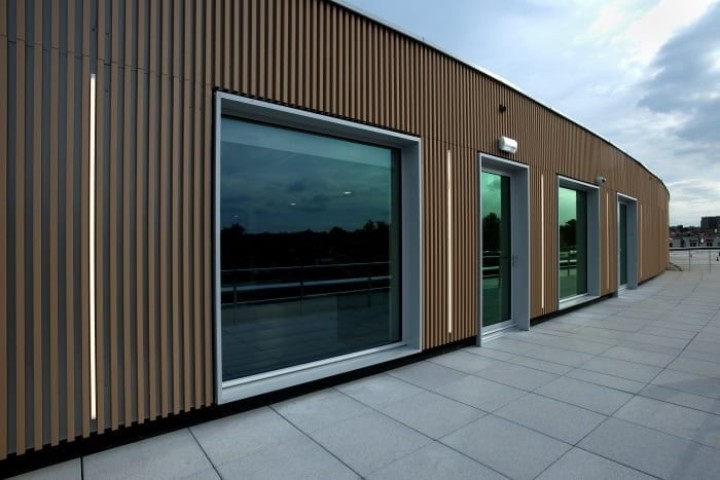Veridis in Brussels
The building is the head office of the international insurance broker Marsh & McLennan. The project comprises six floors (two levels for the underground car park and four for offices). Structurally speaking, this is a very complex project on the one hand due to the bad quality of the land itself, the high level of the groundwater table and the fact that the client wished to achieve maximum headroom on every floor. To solve this problem, diaphragm walls and column heads were built.
This low energy building has green roofs and a rainwater recovery system, which recycles this water for sanitation. The building received Valideo « Very Good » certification.
Immo-Pro was involved in the project from the study stage onwards, coordinating the tender files, the move of incumbents on the site. It subsequently incorporated a number of specific amenities at the request of the user of the building and followed up matters until the end of the works, while respecting the budget. All this took place in a very tight time frame. A precise planning schedule and follow-up was established and respected.
| Client | Banimmo |
|---|---|
| End client | Marsh & McLennan |
| Mission | Construction project management |
| Design offices | ASSAR/Arcade - VK Engineering - TPF Engineering - VK (Aurea Acoustics) |
| Contractor | Franki |
| Location | avenue H. Debroux 2 in 1160 Brussels |
| Project type | Construction |
| Building type | offices |
| Surface area | 9,600 sq.m. (2,600 sq.m. underground - 7,000 sq.m. aboveground) |
| BEP | E 63 |
| Valideo | Very Good |
| Time frame | 2013 - 2015 (18 months) |
| Cost | € 10,600,000 |



