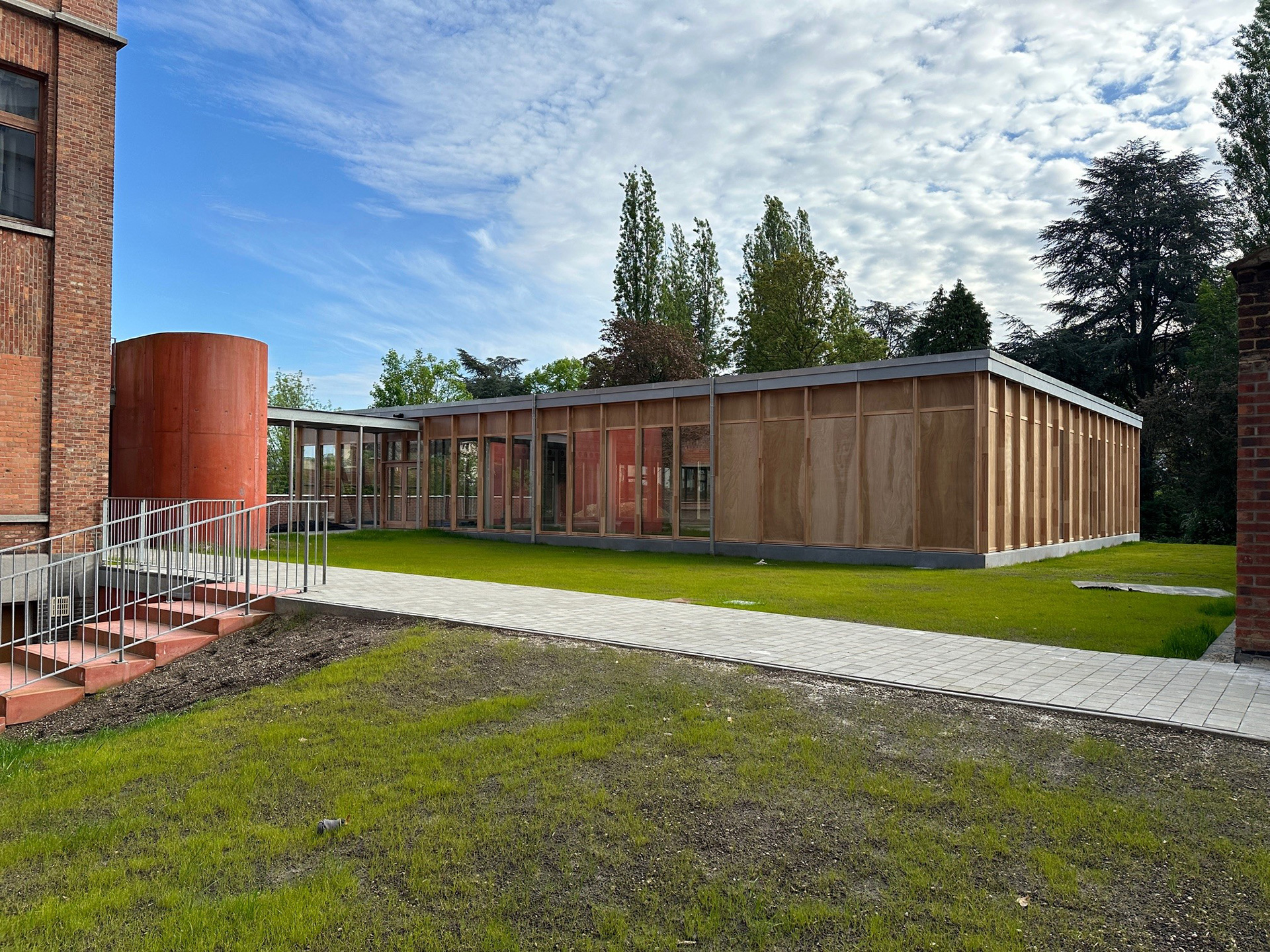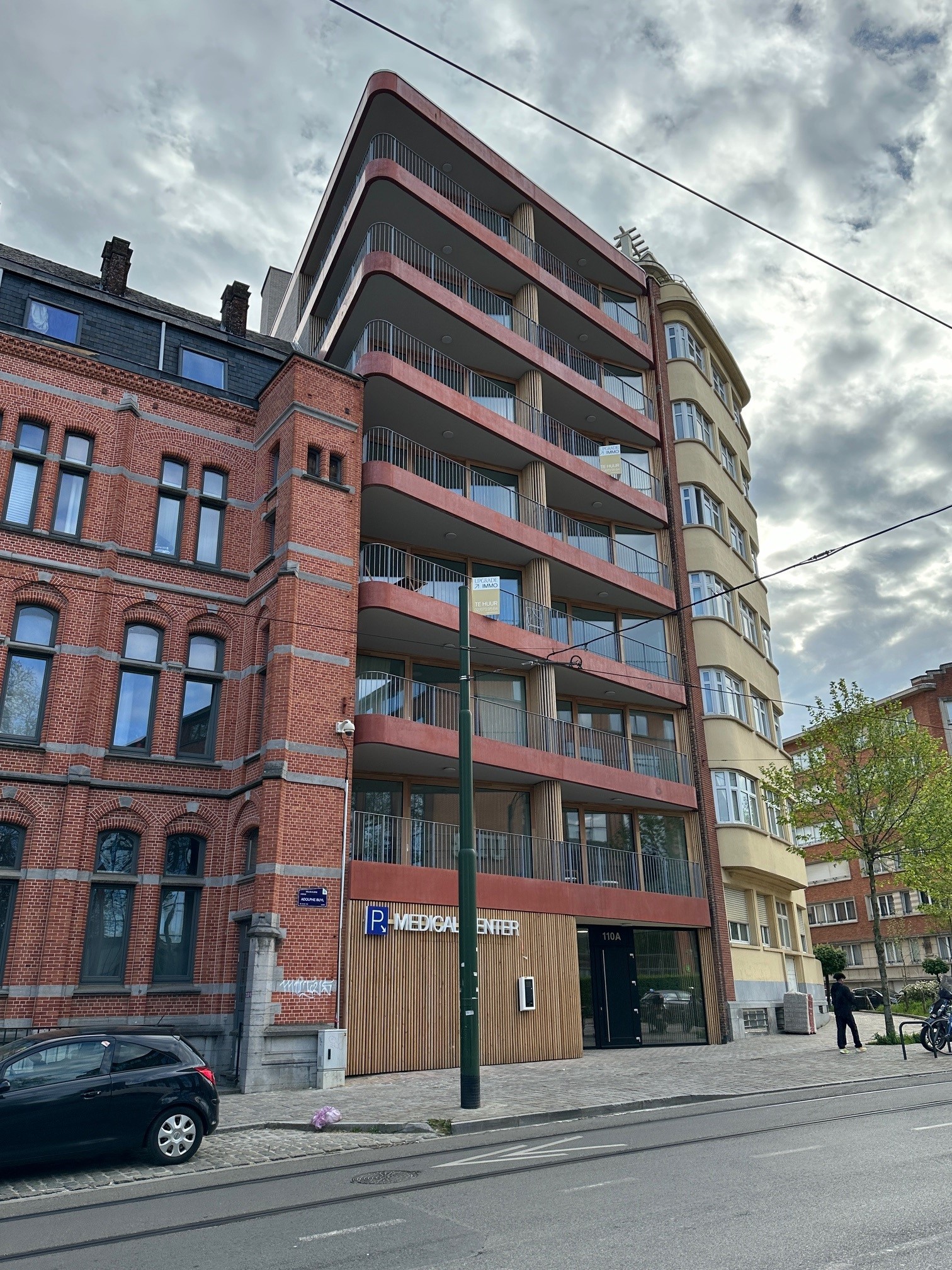Solbosch
Solbosch
| Project owner | Immo du Solbosch |
| End Client | N/A |
| Mission | Delegated project owner |
| Design offices | MDW Architecture, BDS, Sweco, D25 International, Sécurisan |
| Contractor | Delens |
| Location | Ixelles |
| Project Type | New build |
| Type de bâtiment | Polyclinic & housing |
| Surface area | 2.730 m² |
| Period | 2016-2023 |
| Cost | N/A |
The project involves the development of a real estate project with a view to constructing a complex of 3 buildings for residential use, a public utility facility and a car park. The project involves extending the roof by one level to accommodate 6 flats, known as bât. B, the construction of a public utility centre called bât C and the construction of a 15-unit residential building called bât. D and the construction of a 39-space car park.
At present, the project is at the acceptance stage for buildings B and D, the completion stage for building C, which will be finished in the casco version, and the completion stage for the car park.
This is a complex site due to the diversity of the buildings, particularly in the inner part of the block, where the only access is from avenue Adolphe Buyl at the point where the main housing building is being constructed. Another complication was the discovery of a sinkhole (progressive collapse of the ground into underground cavities) during construction, which meant that the foundations of the car park already in place had to be reinforced. Another constraint in extending the roof of an existing building is that all safety precautions had to be taken due to the building’s occupancy.
Immo-Pro has a full delegated project management remit, from the definition and implementation of the preliminary project through to the handover of the buildings.


