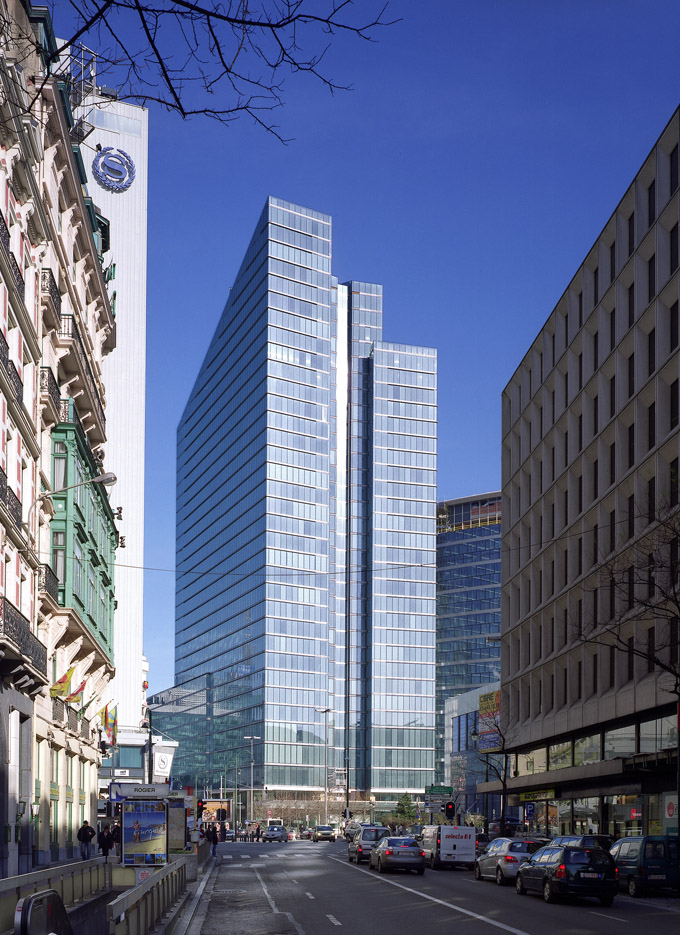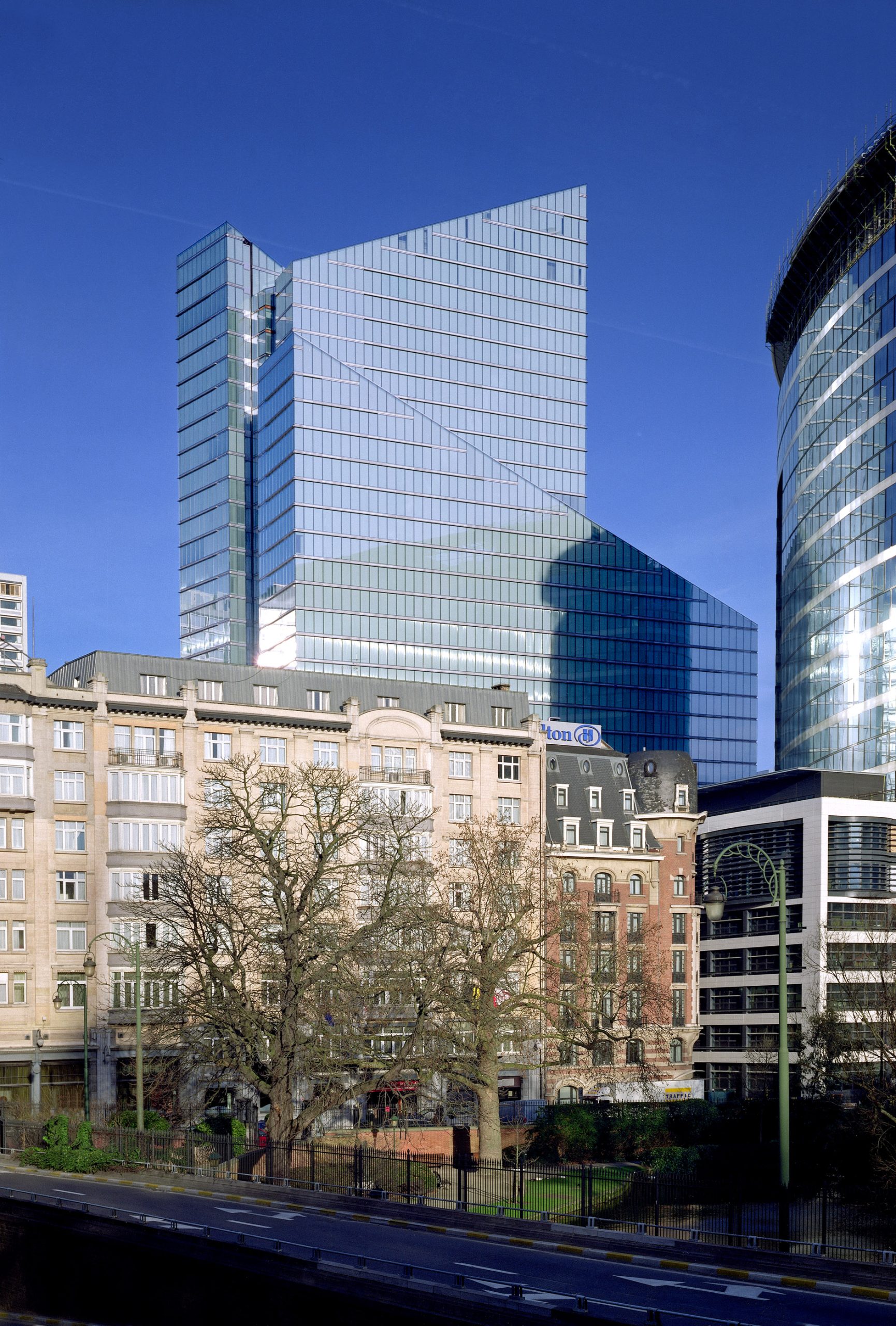Tour Rogier
Tour Rogier
| Client | Belfius Immo (ex-Brussels Business Center) |
| End Client | Belfius Bank |
| Mission | Construction project management under the aegis of Procos * |
| Design offices | Philippe Samyn & Partners |
| M. & J-M. Jaspers – J. Eyers & Partners – Technum Tractebel – Setesco | |
| Contractor | SM Vinci – CIT Blaton – BPC |
| Location | place Rogier in 1210 Brussels |
| Project Type | Demolition – Construction |
| Type de bâtiment | Office building and shops |
| Surface area | 100,000 sq.m. aboveground (38 floors) |
| 20,000 sq.m. underground (5 levels) | |
| Time frame | 1999 – 2009 (works 4 years) |
| Cost | € 200,000,000 |
| * Immo-Pro working within another structure |
The project involves one of the tallest buildings in Brussels. The project, initiated by the property unit of a major world-renowned consultant on behalf of a Finnish parastatal, proved to be technically unfeasible and its permits were challenged before the Council of State. Following the takeover of the project by Belgian shareholders, it had to be taken over in its entirety, including the drawing up of complex ownership documents, following the purchase of the various units making up the initial co-ownership.
Under certain variants, the new building project would continue to be home to the National Theatre of Belgium. Other variants moved the theatre off-site. The latter option was ultimately chosen.
The project as carried out involves demolishing the old building and constructing a multi-functional building with offices, shops, a restaurant and a basement car park for 500 cars. The team set up to manage this project also oversaw the renovation of the underground car parks beneath the Place Rogier, as well as the development of the surrounding roads and various other public and private spaces.
The building has several innovative features. The most spectacular feature is its lighting at night, which was designed by the light landscaper Barbara Hediger.


