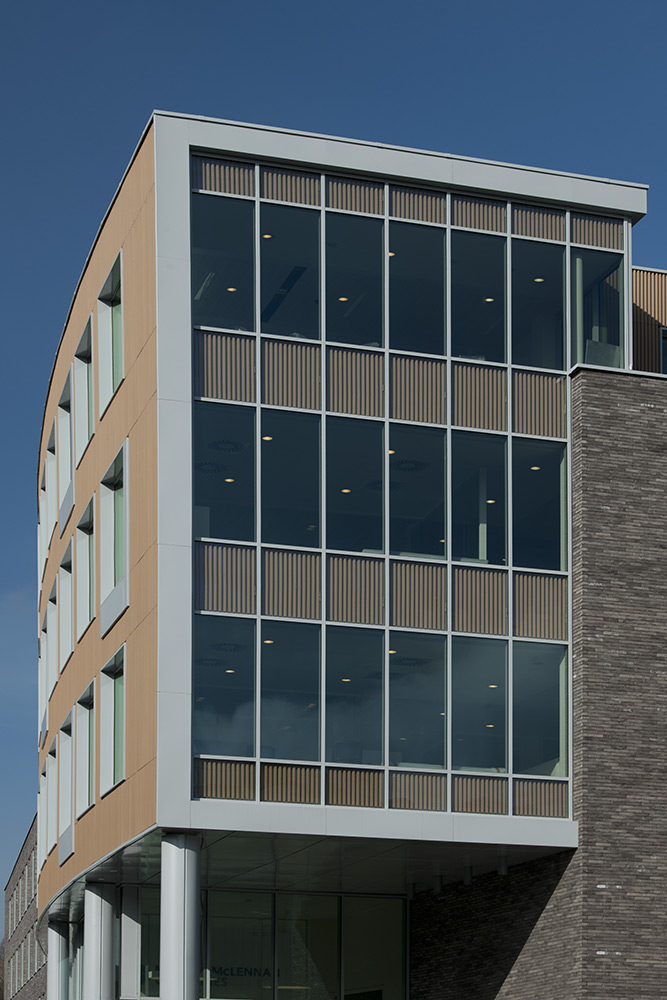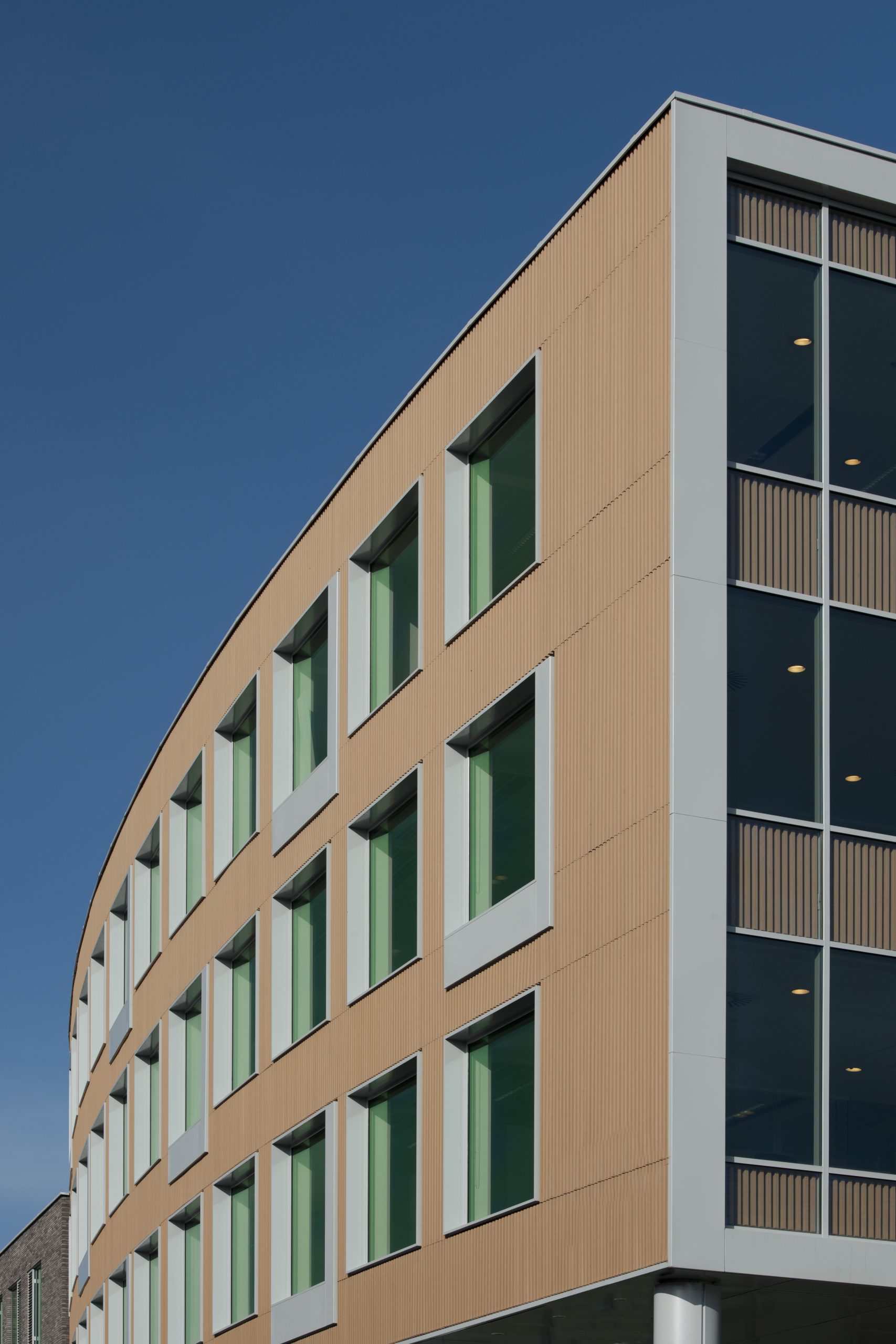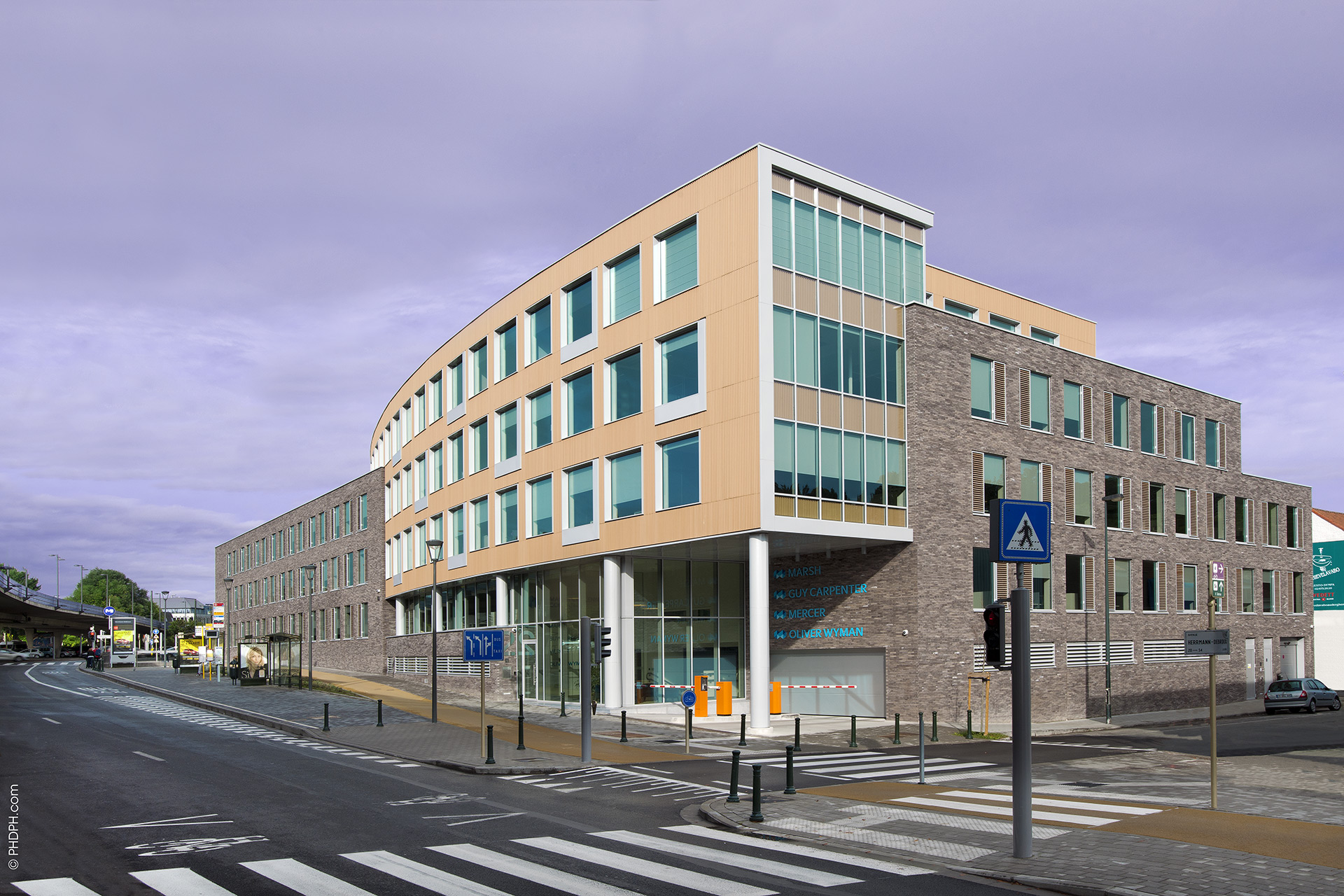Veridis
Veridis
| Client | Banimmo |
| End Client | Marsh & McLennan |
| Mission | Construction project management |
| Design offices | ASSAR/Arcade – VK Engineering – TPF Engineering – VK (Aurea Acoustics) |
| Contractor | Franki |
| Location | avenue H. Debroux 2 in 1160 Brussels |
| Project Type | New build |
| Type de bâtiment | Offices |
| Surface area | 9,600 sq.m. (2,600 sq.m. underground – 7,000 sq.m. aboveground) |
| BEP | E 63 |
| Valideo | Very Good |
| Period | 2013 – 2015 (18 months) |
| Cost | € 10,600,000 |
The building houses the headquarters of the international insurance brokerage group Marsh & McLennan. The project comprises 6 levels (2 levels for basement parking and 4 for offices). The structural complexity of the project was very high, partly because of the poor quality of the natural ground and the high water table, and partly because of the need to create as much headroom as possible on the upper floors. To resolve these issues, tamped walls and mushroom slabs were built.
This is a low-energy building with green roofs and a rainwater recovery system to supply the sanitary facilities. The building has been awarded Valideo “Very Good” certification.
Immo-Pro was involved from the outset, coordinating the call for tenders, the relocation of the existing contractors on the site and subsequently integrating some of the tenant’s specific fittings with the completion of the general contractor’s work, all within the imposed budget. All these stages took place within a very tight timescale, and so precise, ongoing planning was put in place and adhered to.



