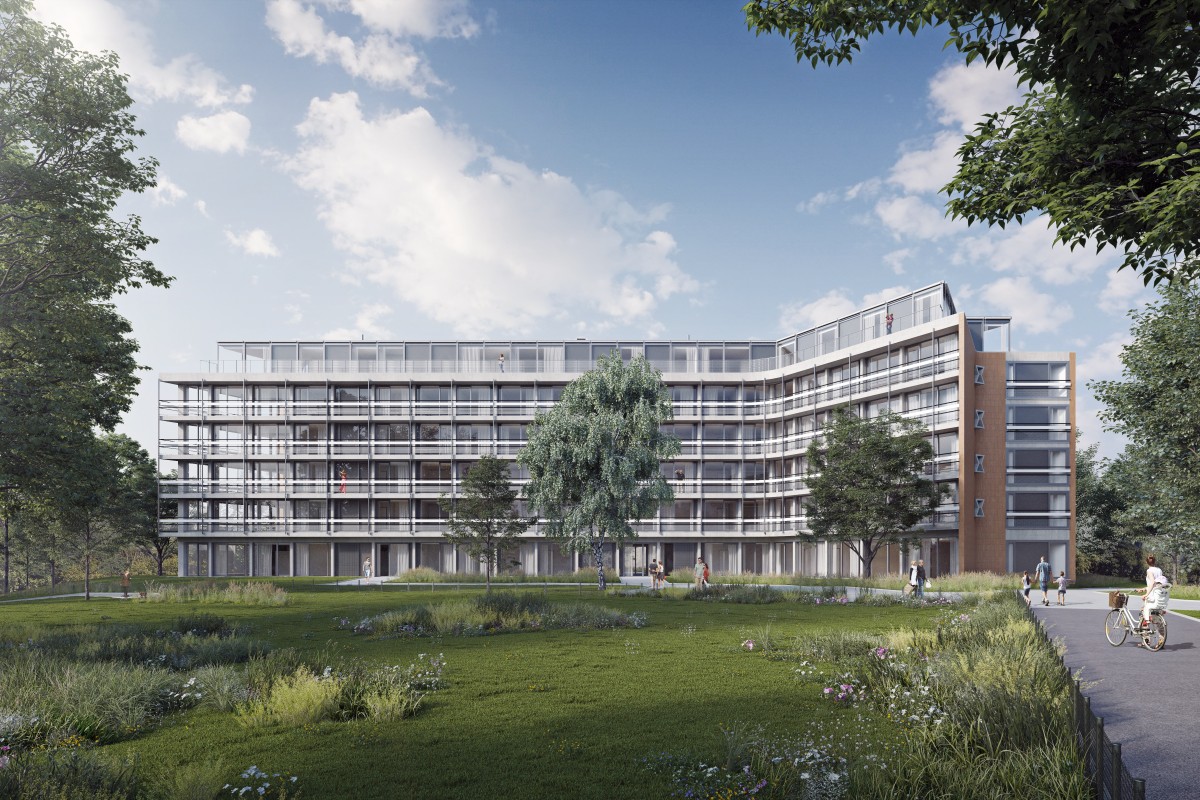Upsylon
Upsylon
| Project owner | Area Real Estate SA |
| End Client | N/A |
| Mission | Construction project management |
| Design offices | MDW, Matriciel, BESP, D2S, Coseas, Matriciel |
| Contractor | N/A |
| Location | Brussels |
| Project Type | Conversion / renovation |
| Type de bâtiment | Housing |
| Surface area | 5,500 m² + basement car park |
| Period | 2018-2025 |
| Cost | N/A |
The project involves the renovation of a former public housing building (nursing home) into a high-standard flat block with 41 residential units and 20 underground parking spaces.
The Val des Fleurs residence for the elderly (1964-1966), the subject of this project, was designed by architects René Aerts and Paul Ramon. The ‘Y’-shaped building has an unmistakable identity that is underpinned by the quality and originality of its decorative elements. The project pays particular attention, wherever possible, to preserving them.
The remarkable modernist design of the façades has been preserved, while offering a significant energy improvement in response to the challenges of our time. The project meets the conditions for a good development of the site without harming the neighbourhood. It is helping to revitalise the neighbourhood by creating a diverse range of housing.
Our mission is a classic Project Management mission covering all aspects from the optimisation of the project, the handling of the planning permission procedure through to the handover of the works, ensuring the role of conductor throughout the project.


