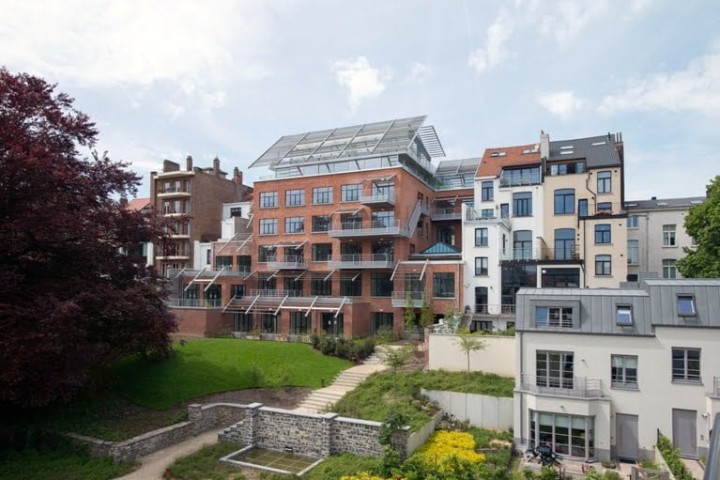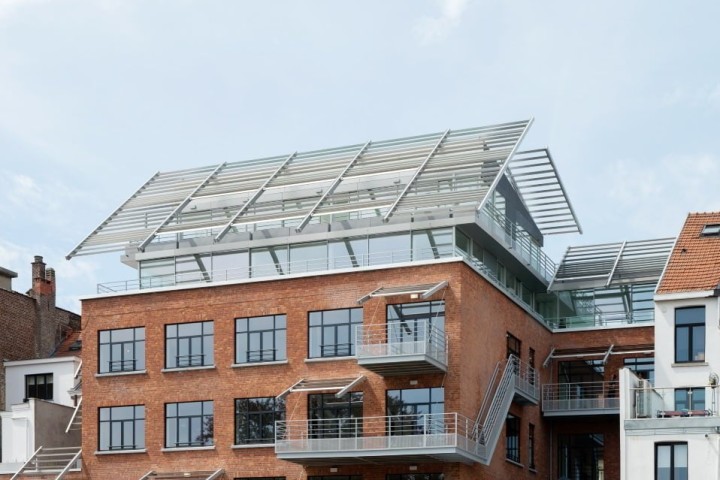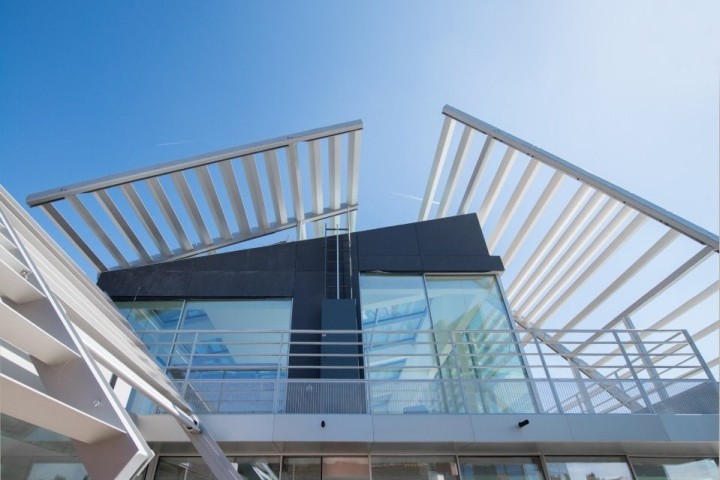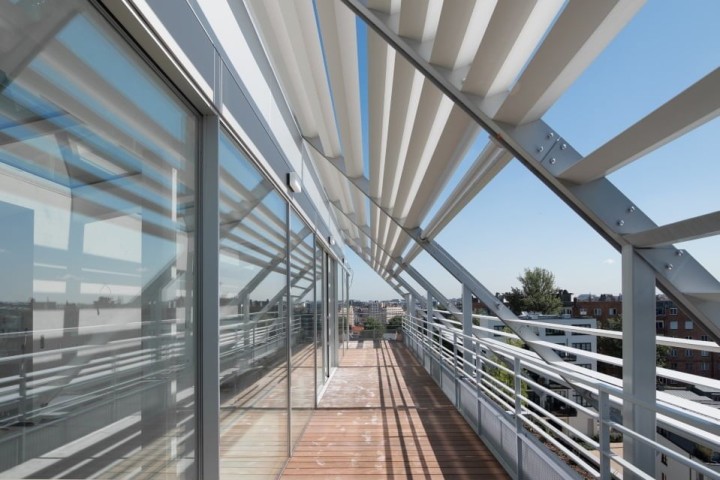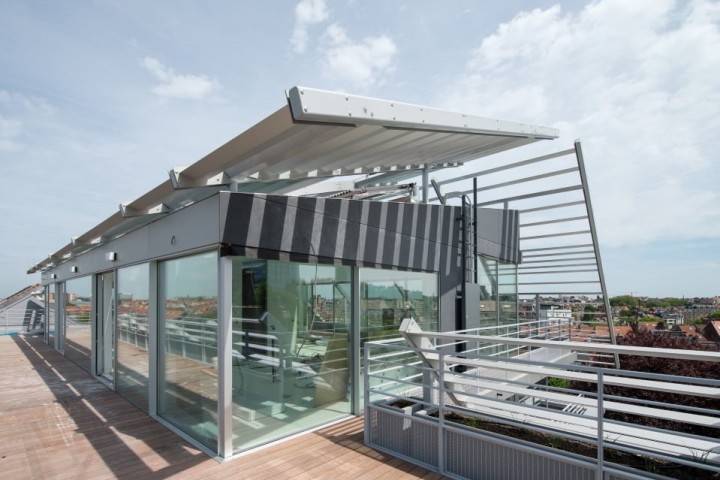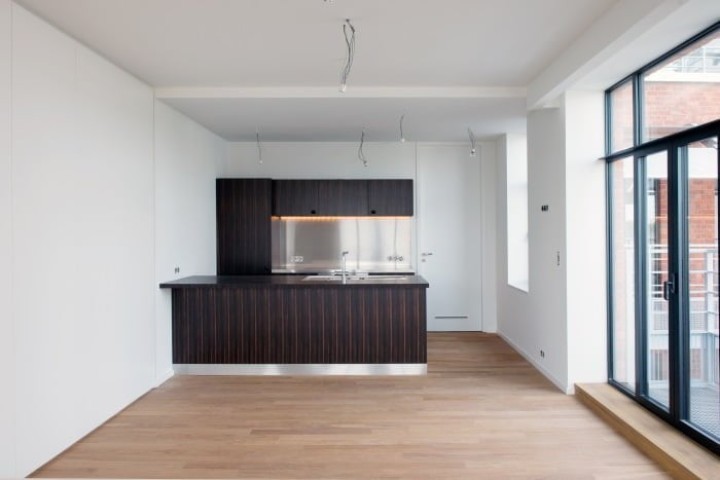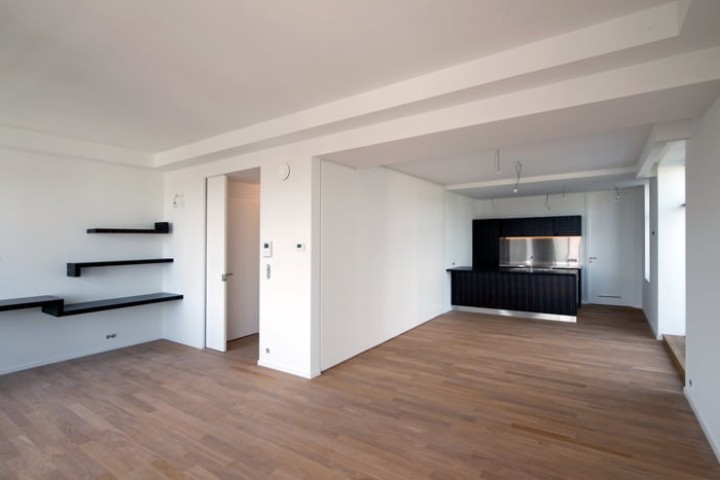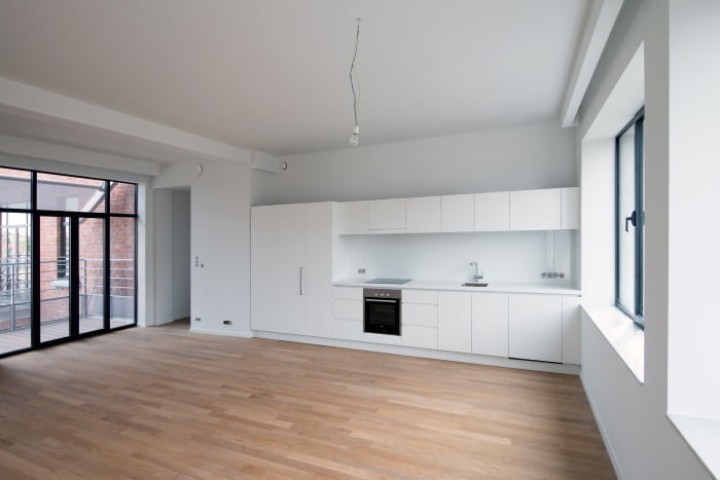The Cross House in Brussels
This is a drastic renovation project. The aim is to build 20 prestigious apartments in the former head office of the Red Cross.
The challenge for this iconic Thirties-style building was to preserve its façade on the street side, which is easily identified, while modernising the building behind it. Two floors were added to the building for two penthouses with panoramic views.
The architectural design by Jean Nouvel contributed to upgrading this old building which is situated in a dynamic neighbourhood. The project was complicated by discoveries made during the renovation and the requirements of the exemplary building (BATEX) framework. The building fulfils the latter criterion, with very high insulation standards and a very high energy performance.
As a project office, Immo-Pro was tasked with assisting the construction project manager from the start of the project in order to help him optimise the project and its execution. Our follow-up of the project and of the design team facilitated the interaction between the various contractors. This is all the more necessary when you are working with the high level of finish that is typical of such operations.
| Client | Area Real Estate |
|---|---|
| End client | N/A |
| Mission | Construction project management |
| Design offices | Ateliers Jean Nouvel (design concept) / MDW Architecture (execution) - |
| Soliremy - Gamaco - D2S | |
| Contractor | 3ième Bureau |
| Location | chaussée de Vleurgat 98 in 1050 Brussels |
| Project type | drastic renovation / reconstruction |
| Building type | Housing |
| Surface area | 3,300 sq.m. |
| BEP | Exemplary building |
| Valideo | Exemplary building |
| Time frame | 2012 - 2015 (30 months) |
| Cost | € 7,100,000 |



