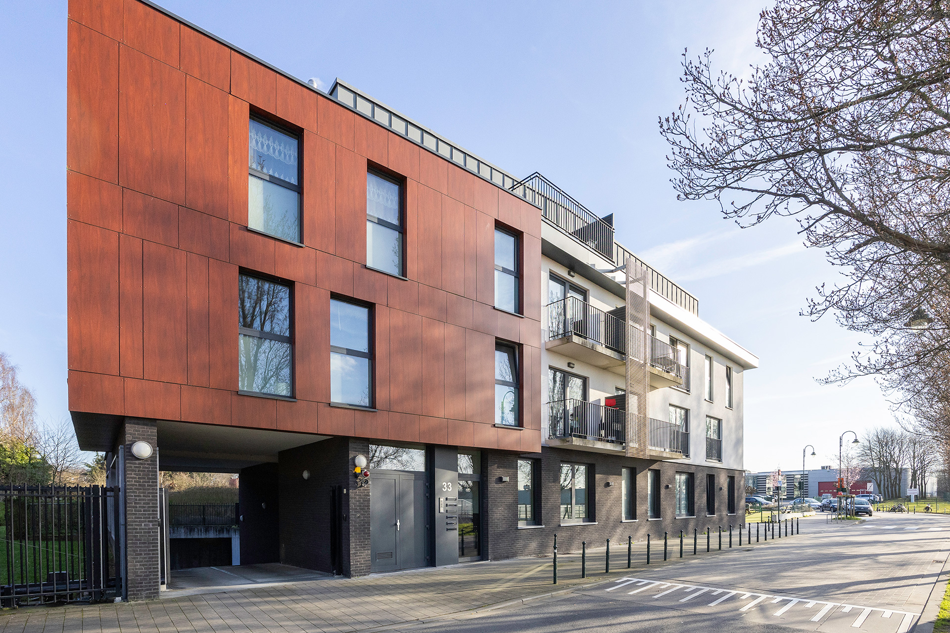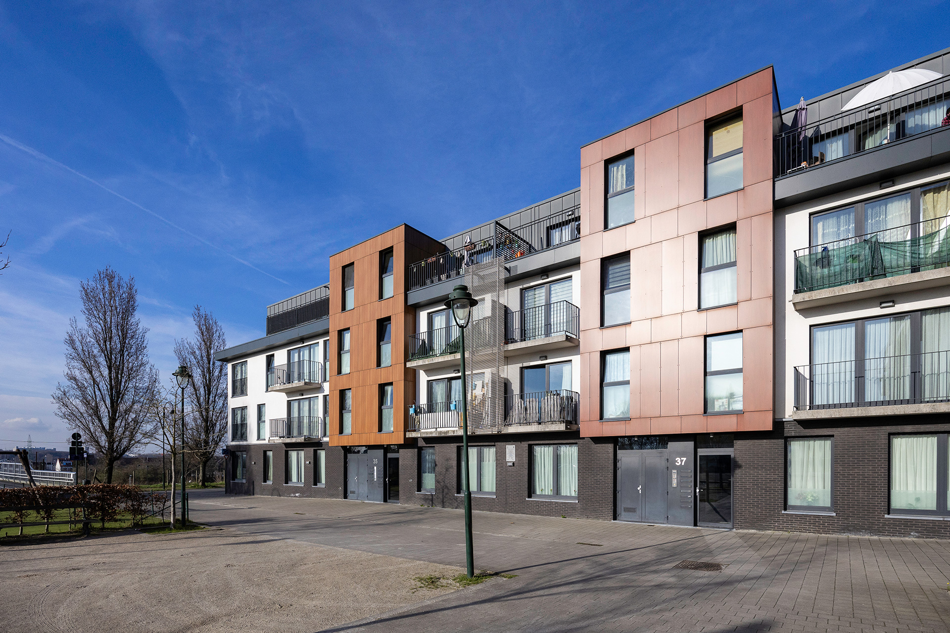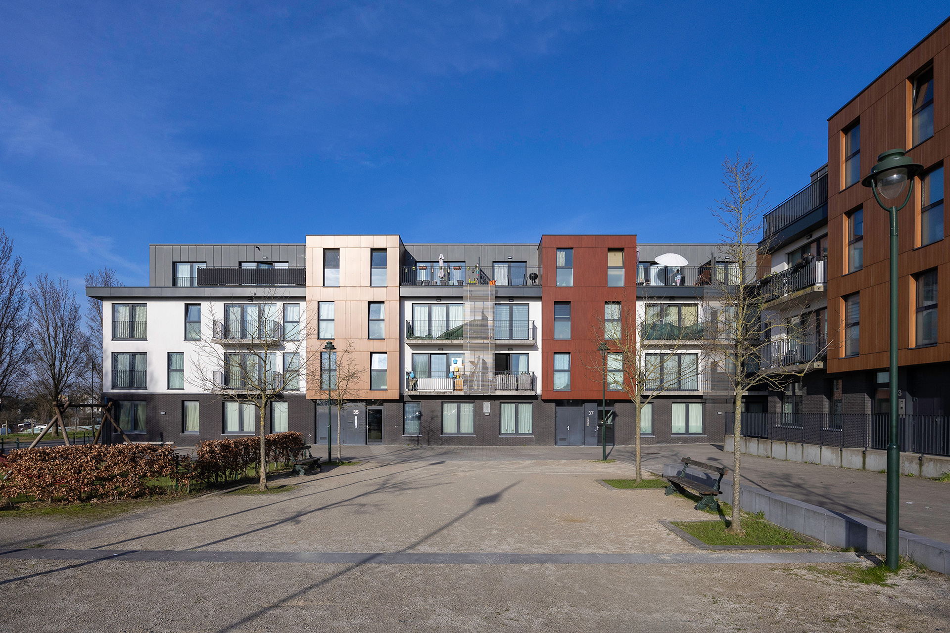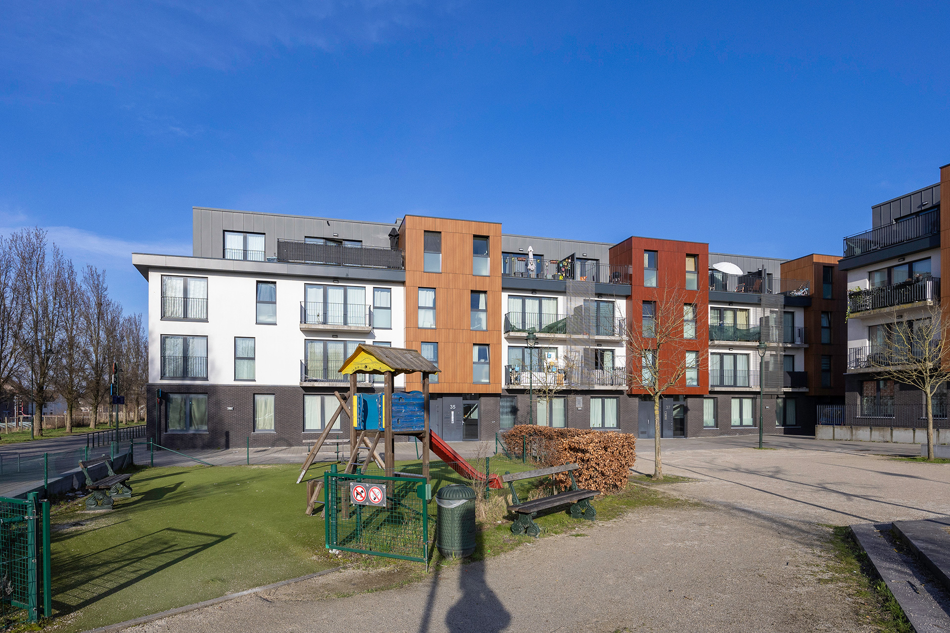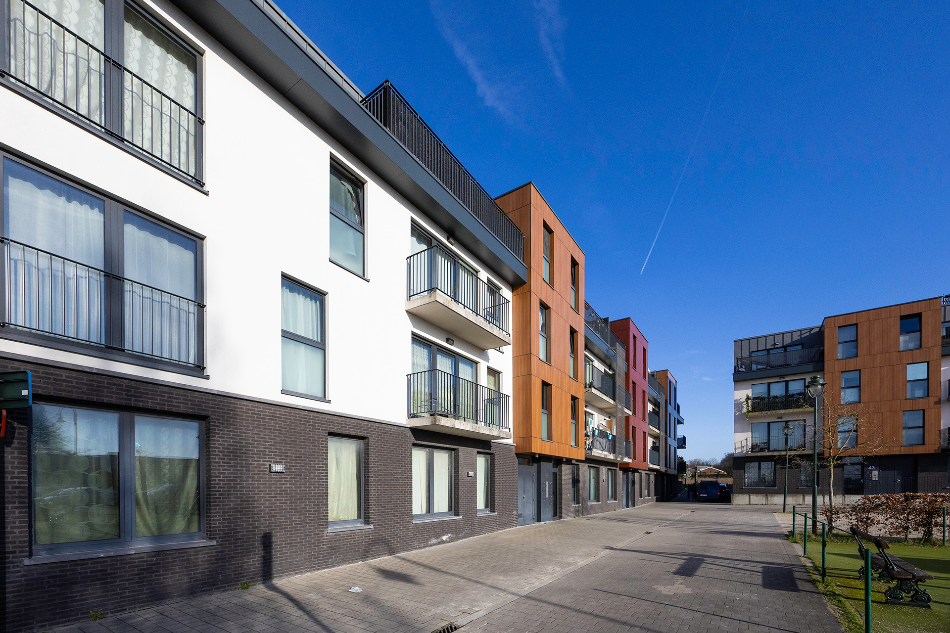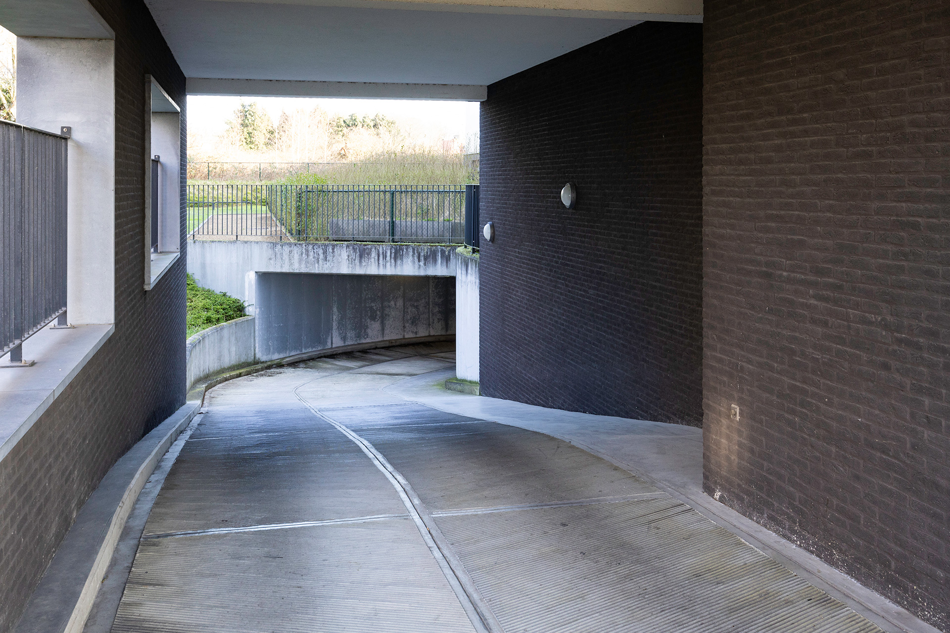Sfar-Middelweg
Sfar-Middelweg
| Client | Sfar-Middelweg (Groupe S.R.I.B.) |
| End Client | Le Foyer Bruxellois |
| Mission | Consultant |
| Design offices | ArchiWind – J. Legros – Setesco |
| Contractor | Strabag |
| Location | rue du Middelweg in 1130 Haren |
| Project Type | New build |
| Type de bâtiment | Social housings and amenities + car parks |
| Surface area | 5,743 sq.m. aboveground |
| BEP | E 46 |
| Period | 2008 – 2013 |
| Cost | € 7,400,000 |
We are working as a technical consultant for SFAR which is building new social housing and amenities in the Brussels-Capital Region.
We are assisting the contracting authority throughout this project, which consists of designating and coordinating the various contractors, including engineering consultancies and companies, as well as following up the project in its entirety, their delivery and transmission to the operators.
The project was completed and delivered in 2013 and consists of 23 social houses, 35 medium-sized homes and 35 underground parking spaces.
The project was drawn up in parallel with a town planning certificate, submitted by the City of Brussels and granted by the Region in March 2007, concerning, in addition to housing, the creation of a square + bus stop and the construction of a road. After a number of negotiations with the City of Brussels, the latter decided to appoint an architect to submit an application for planning permission for the square, permission was granted and the work was carried out in conjunction with the construction of the housing.
The project was completed and delivered in December 2013 and has been occupied since.

