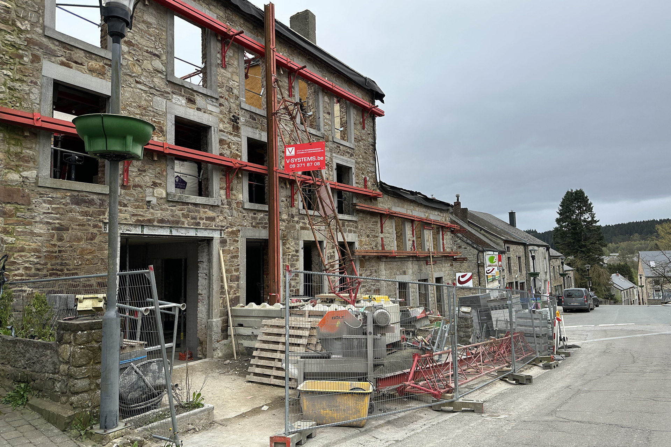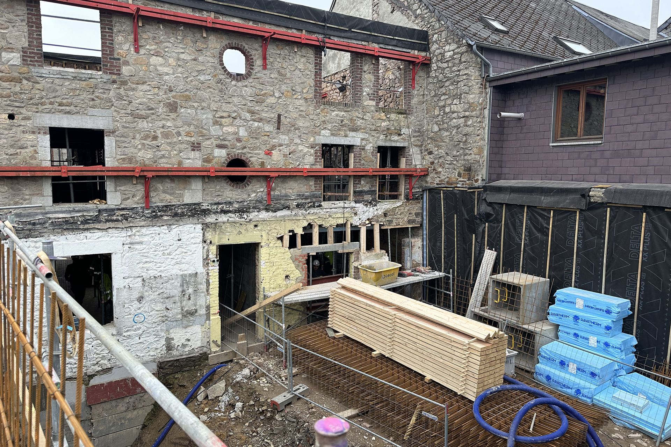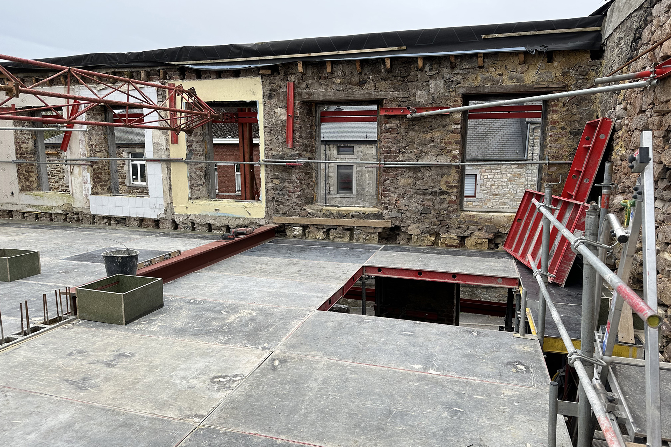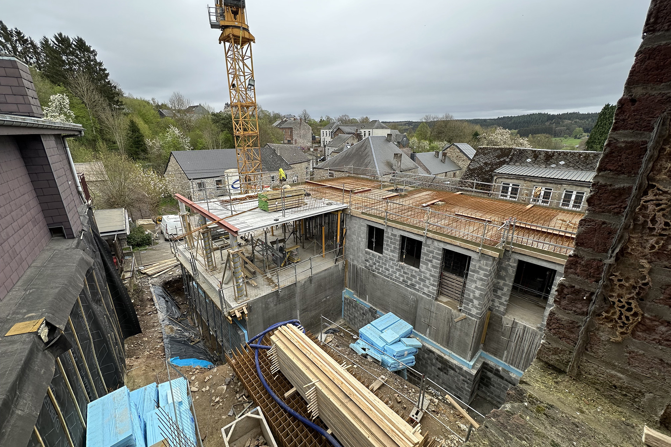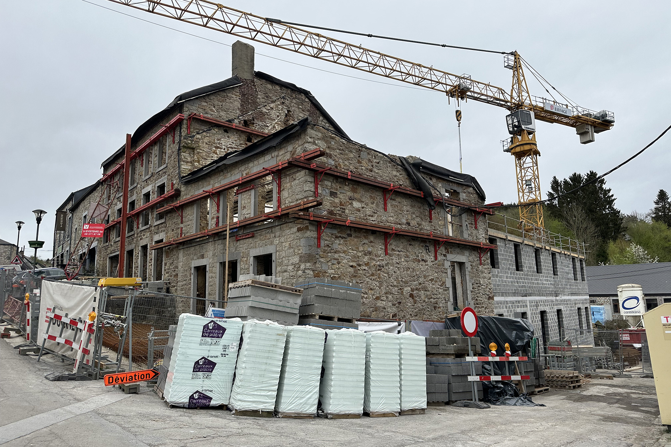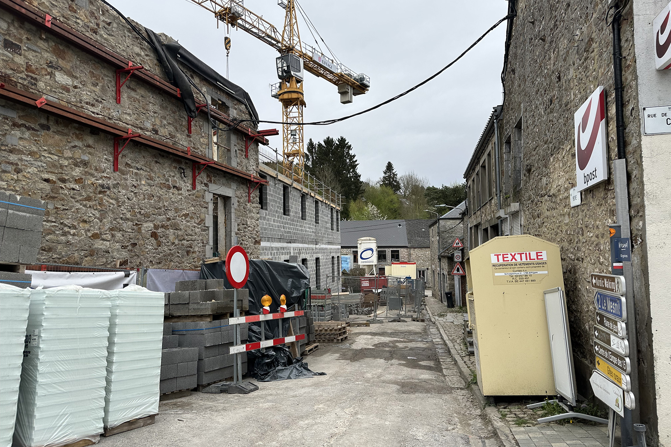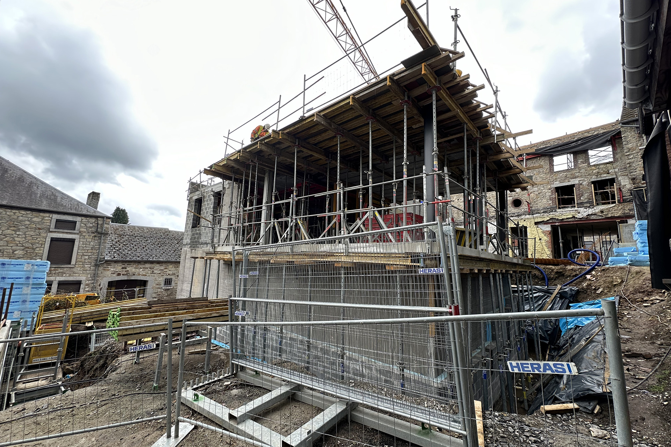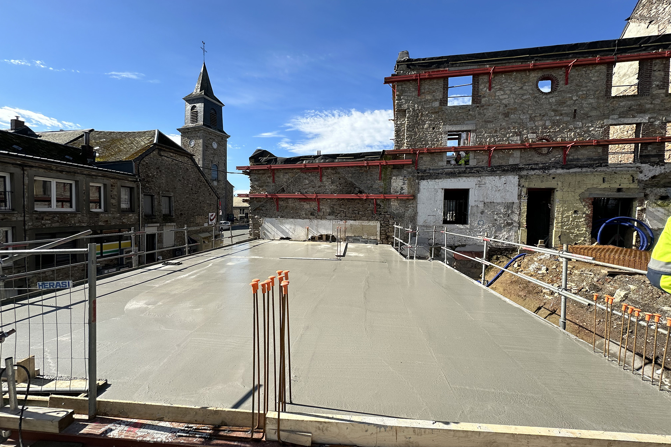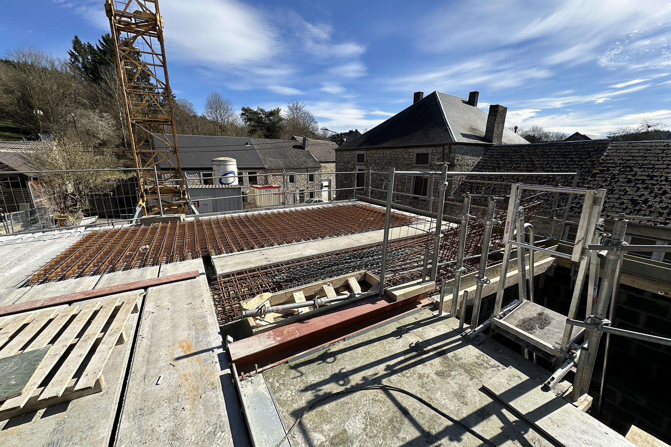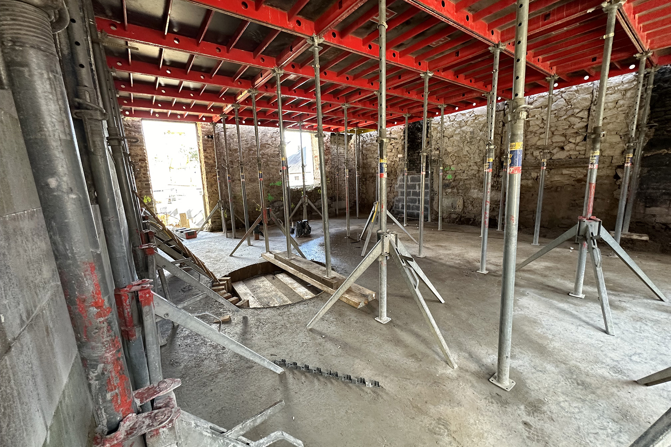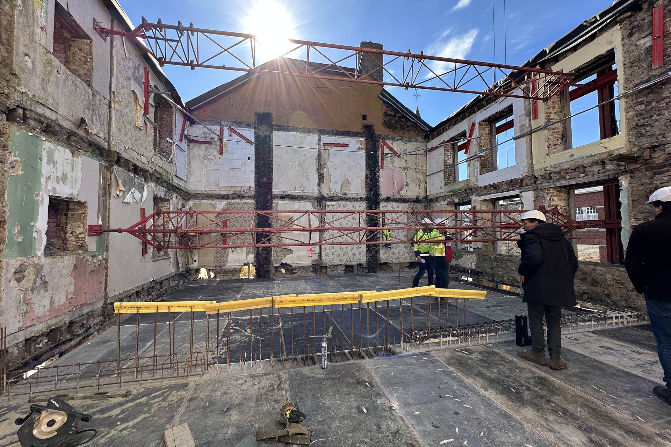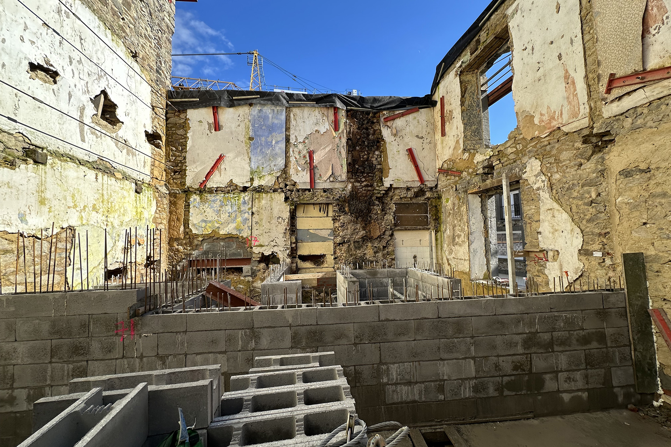Sanglier des Ardennes
Sanglier des Ardennes
| Project owner | 1E |
| Mission | Delegate Project Manager |
| Design offices | SIA Architect – SIX (PEB, Stability and TS) |
| Contractor | DUCHENE |
| Location | Oignies en Thiérache |
| Project Type | Renovation |
| Type de bâtiment | Hotel, restaurant |
| Surface area | 1.280 m² |
| Period | 2024-2025 |
| Cost | N/A |
The project involves the complete renovation of a building complex in the heart of the village of Oignies en Thiérache, with a new extension to the rear around a courtyard.
This complex consists mainly of a hotel-restaurant “Au Sanglier des Ardennes” and a corner house, the stone facades of which should be preserved.
The spirit of the renovation project is to conserve and preserve existing elements of architectural interest and to demolish buildings or parts of buildings whose functionality, habitability and health criteria no longer meet current standards.
Les deux principaux défis de ce projet sont :
- Preserving historic buildings
- Improving the building’s energy performance and comfort, with the aim of respecting the façades, the existing buildings and the rural environment
Our mission is a classic delegated project management mission covering all aspects, from optimising the project and handling the planning permission procedure right through to handover of the works, acting as conductor throughout the project.

