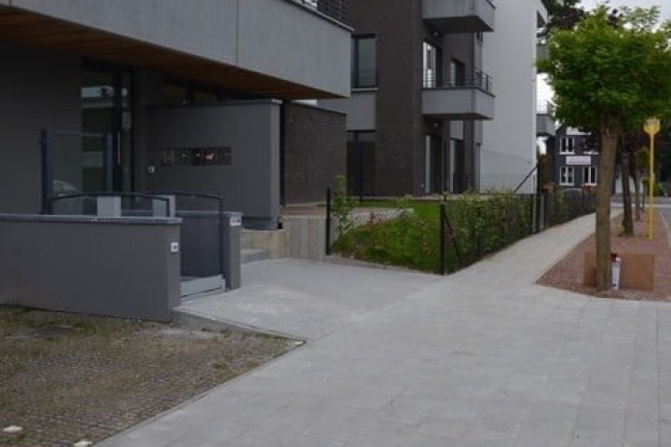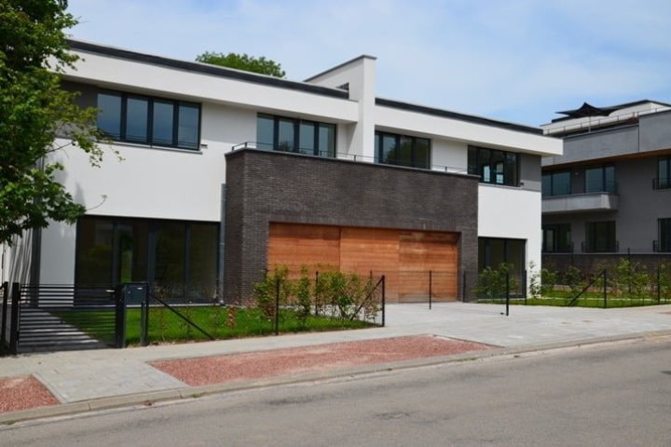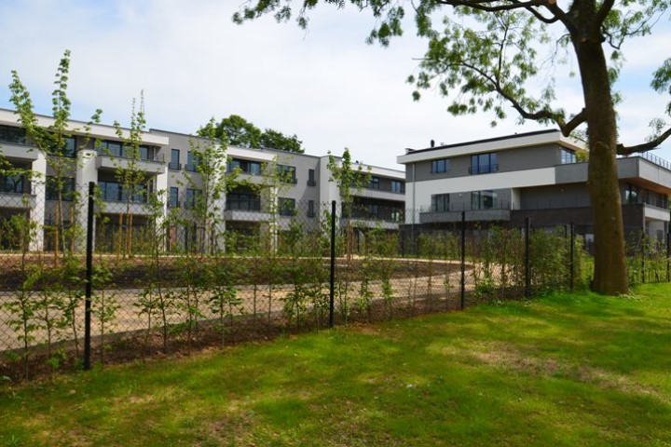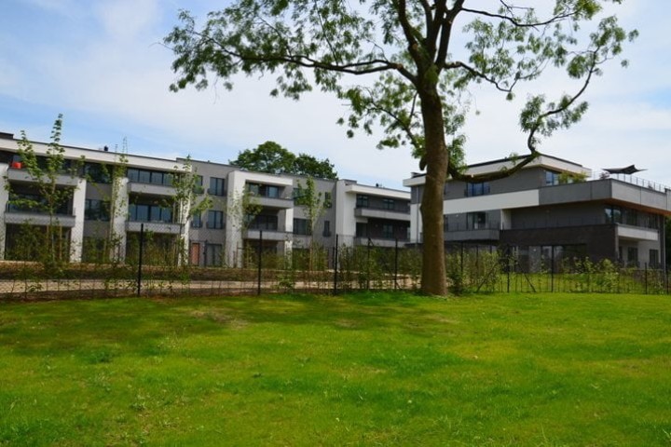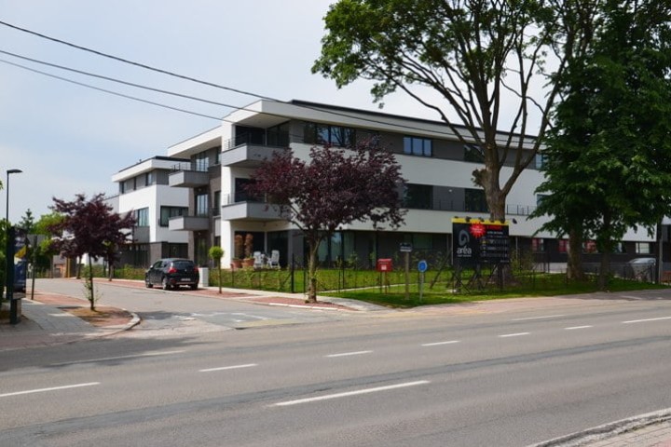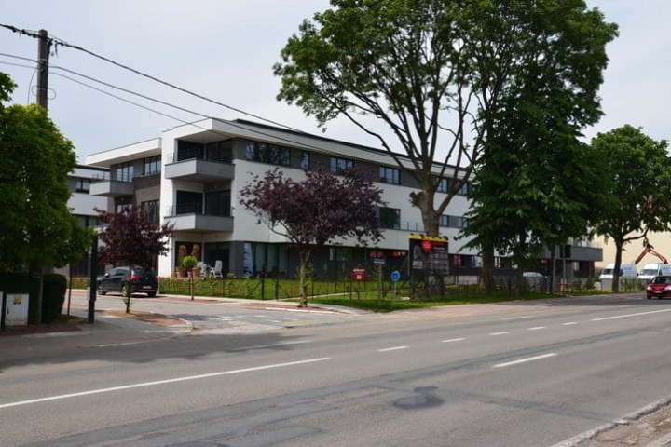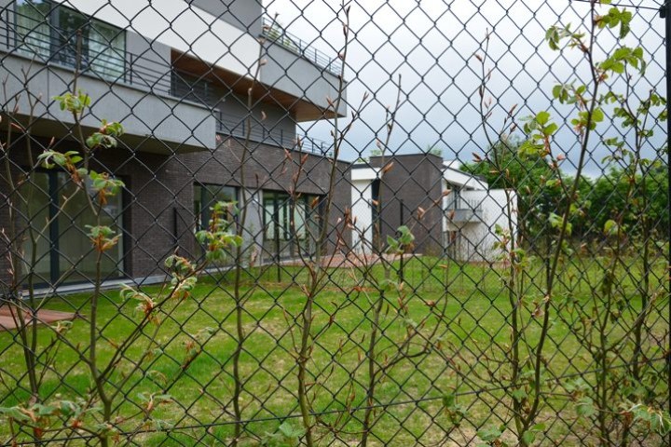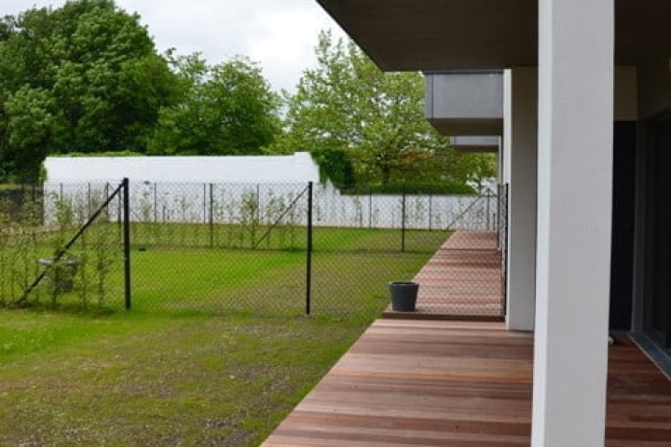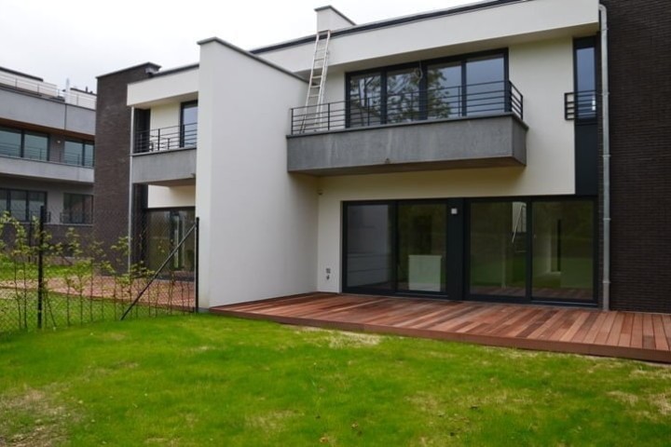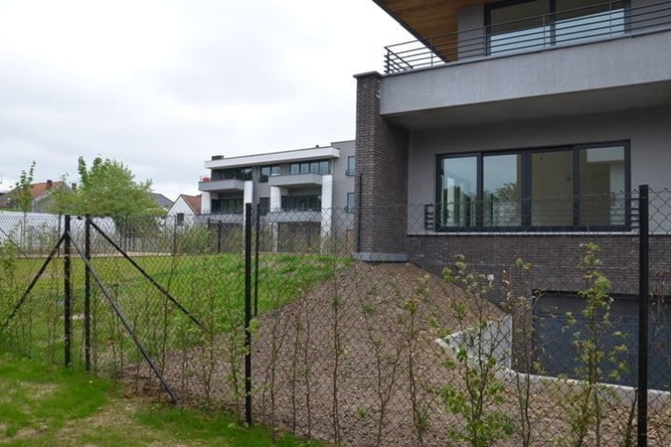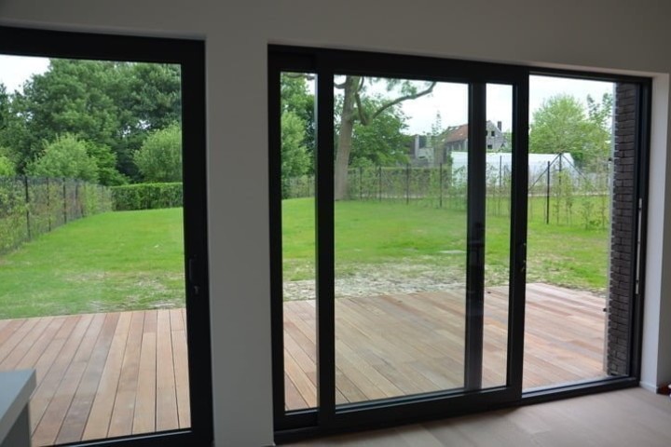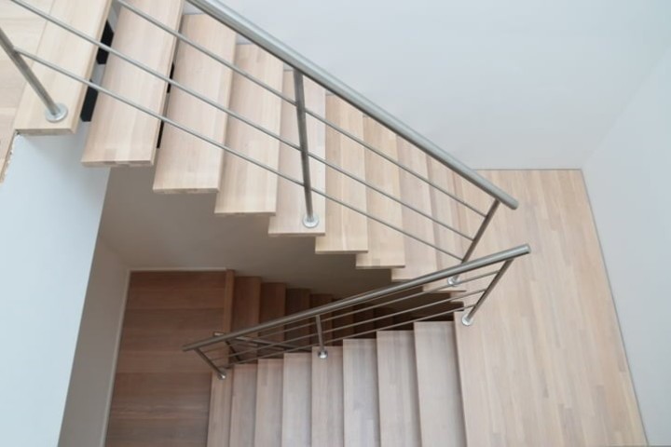Parc des Erables in Waterloo
The Parc des Erables project, which is ideally located at the entrance of Waterloo, on the corner of chaussée de Bruxelles and avenue des Lilas, consists of the construction of two apartment buildings of 16 and 4 units respectively on three stories, as well as two terraced houses.
This building, and its striking architecture which is situated in a secluded 60-acre green area fits perfectly in this historical city.
This high-end residential development with its contemporary look and feel and high quality finish was designed to guarantee even the most demanding inhabitants the highest possible level of comfort.
The project focuses on the use of sustainable technology and materials as well as renewable energy sources in order to be environmentally-friendly.
The insulation of the building was very carefully studied. The combination of the specific thermal insulation of the façades and roofs, with balanced ventilation, individual gas condensing boilers, with window frames with a thermal break and high performance glazing assured an overall thermal insulation coefficient of K35. As a result, these are low energy dwellings.
Immo-Pro took care of every aspect of Construction Project Management, starting from the project optimisation, which required new planning permission, to the delivery of the works, working as a project manager from start to end.
| Client | Immo Lilas (Area Real Estate) |
|---|---|
| End clien | N/A |
| Mission | Construction project management |
| Design offices | DDV - EMS - Matriche - Aurea Acoustics |
| Contractor | Willemen |
| Location | avenue des Lilas in 1410 Waterloo |
| Project type | Construction |
| Building type | Residential building, comprising 20 apartments and 2 houses |
| Surface area | 3,304 sq.m. |
| BEP | E 75 |
| Time frame | 2012 – 2013 (22 months) |
| cost | € 7,000,000 |



