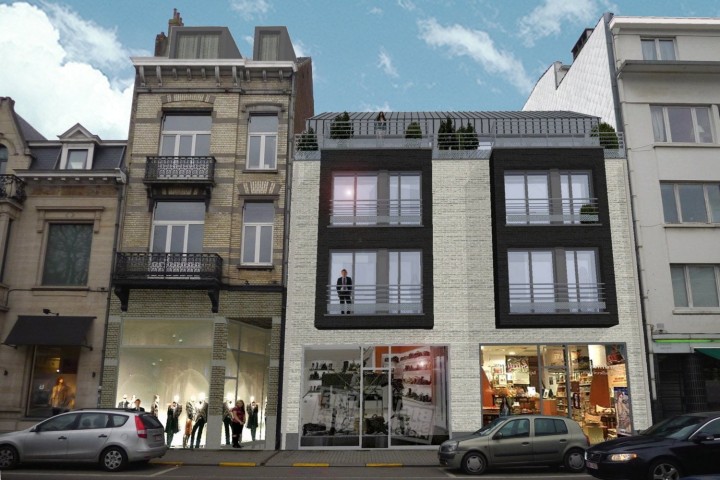Les Terrasses du Vert Chasseur in Uccle
Three buildings were renovated to create a harmonious entity, with a courtyard garden. The original site was partly demolished, by order of the municipality, which requested that the façade of the original building be retained. The project comprises 3 shops, 10 dwellings and underground parking spaces.
The shops were completed earlier to allow the tenants to open as soon as possible. This had to be planned in such a way that it had no impact on the construction of the dwellings.
As a project office, Immo-Pro was tasked with assisting the client from the start of the project in order to help him optimise the project and its execution. Our follow-up of the project and of the design team facilitated the interaction between the various contractors.
| Client | Area Real Estate |
|---|---|
| End client | N/A |
| Mission | Construction project management |
| Design offices | Jorge M. Slautsky - Soliremy - Van Ransbeek - D2S |
| Contractor | 3ième Bureau |
| Location | chaussée de Waterloo 1607-1609 A - |
| rue J. Vanderlinden 2A in 1180 Brussels | |
| Project type | Demolition/reconstruction |
| Building type | Housing and shops |
| Surface area | 1,919 sq.m |
| BEP | E 70 |
| Time frame | 2014 - 2016 (20 monts) |
| Cost | € 2,900,000 |



