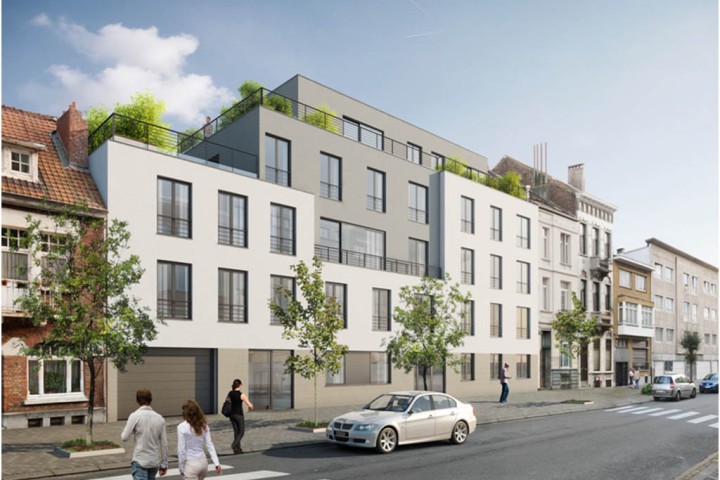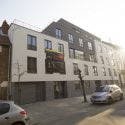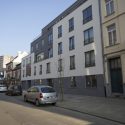Floreal’s House in Brussels
The project consists of an apartment building with 13 units on 5 floors and with two underground levels, for the cellars, car parks and technical facilities.
At the back of the lot an artist’s workshop has been transformed into two annexes for the ground floor apartments.
The building is ideally situated in a calm and green neighbourhood, in the centre of Uccle and blends in perfectly with the neighbouring houses.
The E coefficient of all the apartments is lower than E 60 and therefore meets the standards of BEP regulation which has been in effect since July 2011.
The apartments all have a high quality finish. The project focused on using sustainable technology and materials and renewable energy sources. This included the use of balanced ventilation, individual condensing gas boilers, green roofs and PV panels on the roof.
Immo-Pro was in charge of every aspect of Construction Project Management, starting from the project optimisation, which required new planning permission, to the delivery of the works, working as a project manager from start to end.
| Client | Area Real Estate |
|---|---|
| End client | N/A |
| Mission | Construction project management |
| Design offices | MDW Architecture - PFC Engineering - Aurea Acoustics |
| Contractor | Willemen |
| Location | avenue de Floréal 71-73 in 1180 Uccle |
| Project type | Construction |
| Building type | Housing (13 apartments) |
| Surface area | 3,000 sq.m. |
| BEP | < E60 |
| Time frame | 2012 - 2013 (18 months) |
| Cost | € 3,600,000 |





