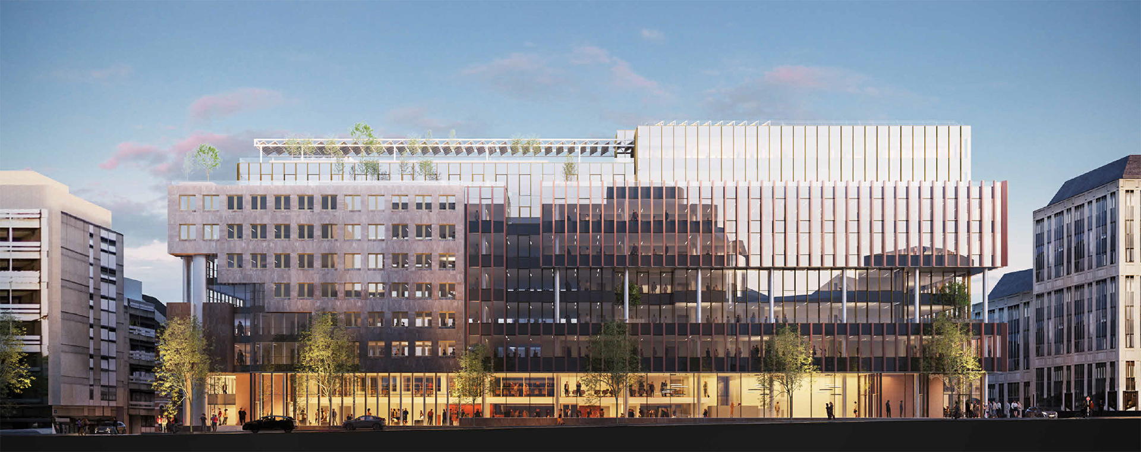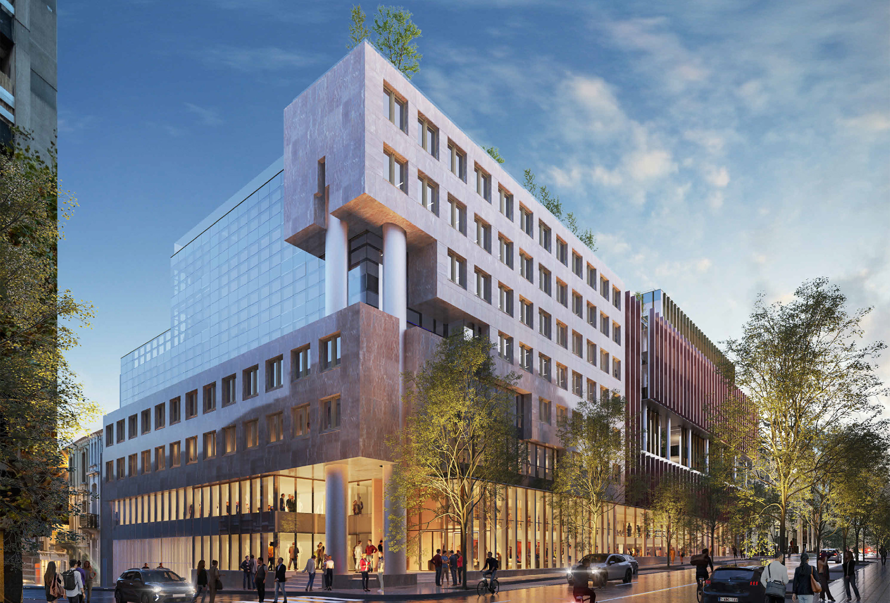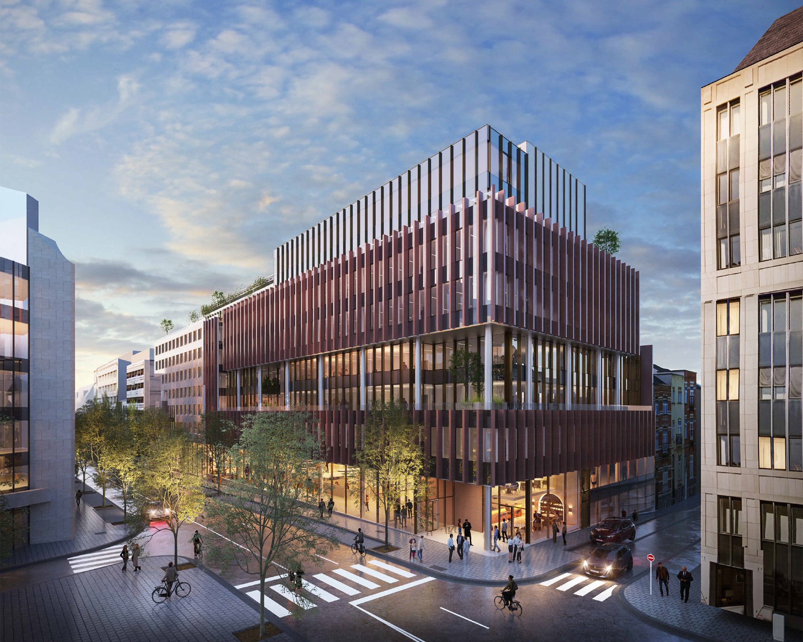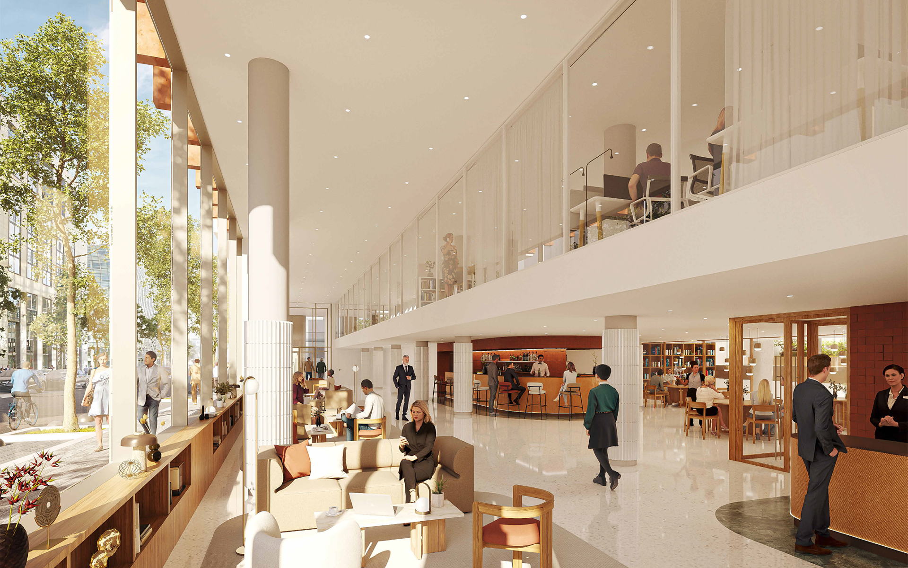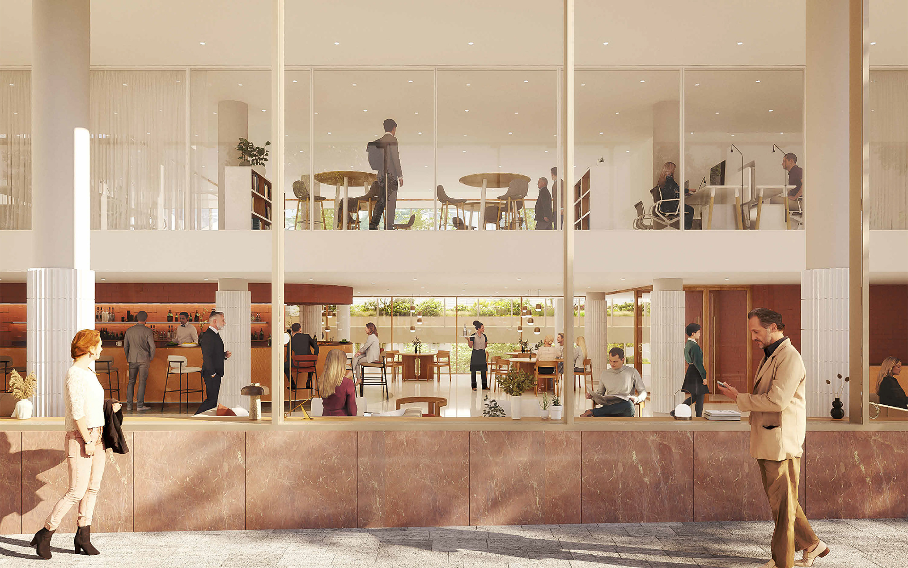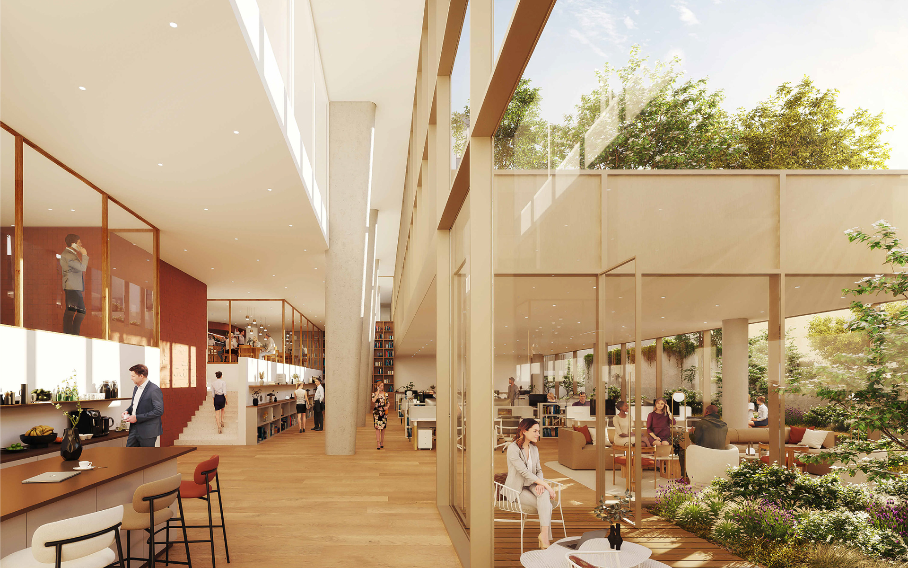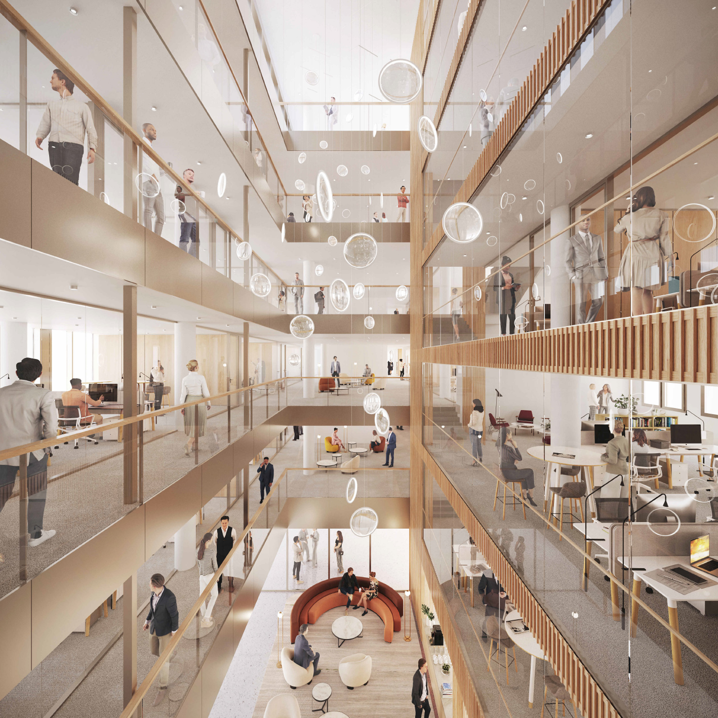Cortenbergh
Cortenbergh
| Project owner | Codic |
| End Client | Allianz Real Estate SA |
| Mission | QQS |
| Design offices | Jaspers-Eyers et Ateliers 2/3/4 – TPF – D2S – Seco – B4F |
| Contractor | N/A |
| Location | Brussels |
| Project Type | New build |
| Building Type | Offices |
| Surface area | 14,200 m² + 300 m² basement |
| Parkings | 120 locations |
| Period | 2019-2023 |
| Cost | N/A |
The project involves demolishing 2 buildings and rebuilding a single, homogeneous office complex. The project involves the renovation (full basement / partial above-ground) and extension of building no. 150 and the demolition and reconstruction of building no. 158.
After restructuring, the two buildings will form a single office building on both plots. The corner of the existing building at no. 150, on the corner of avenue de Cortenbergh and rue Le Titien, has been retained overall and integrated into the project as a whole, for its historical value and as an emblematic representative of the post-modern period of Brussels architecture. The circular aim is to recycle the existing structure and, from an energy point of view, to achieve a Breeam Excellent rating.
Our mission is to act as a Quality Quantity Surveyor and technical advisor covering all aspects from the processing of the planning permission procedure through to acceptance of the works.

