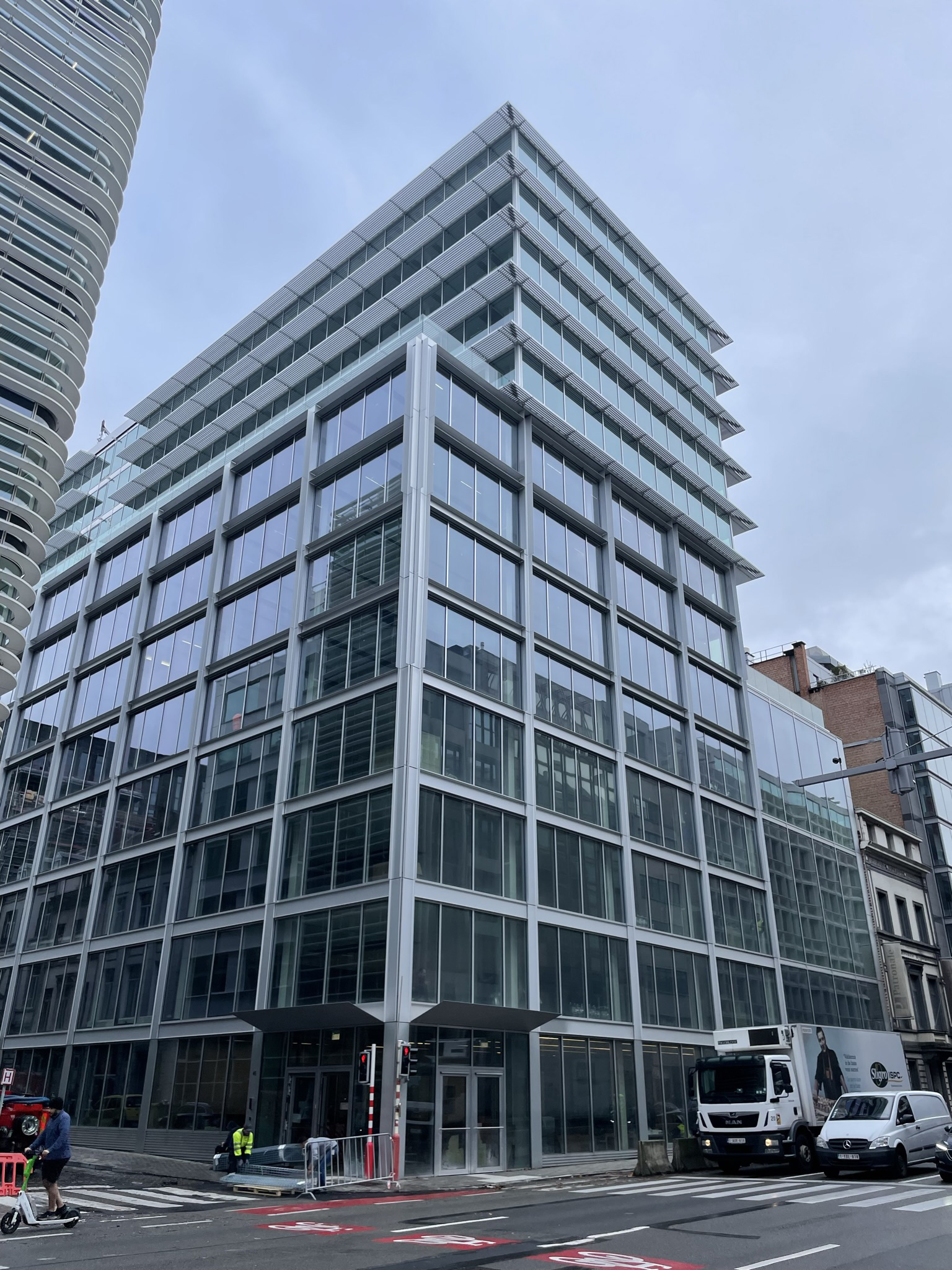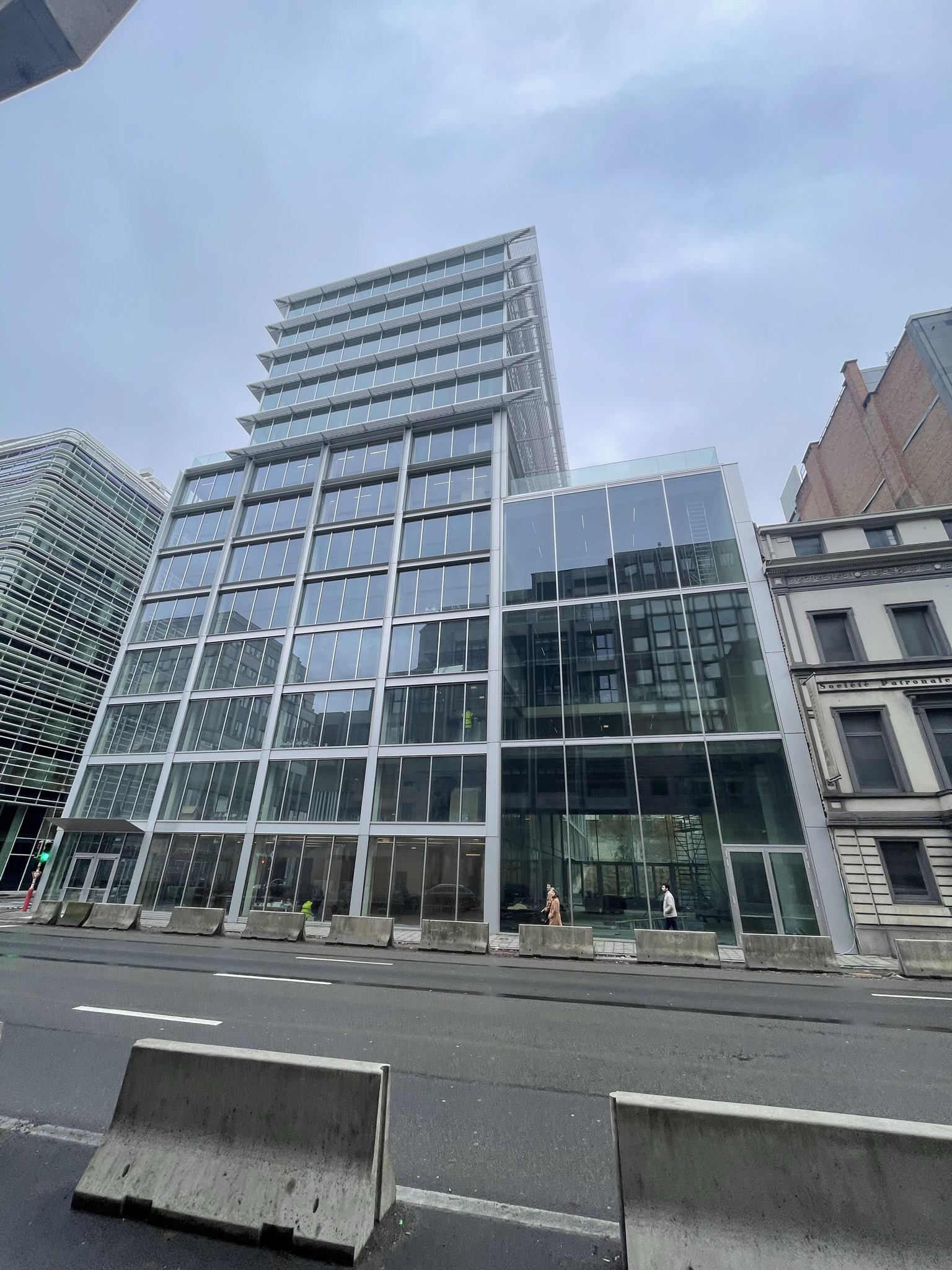Commerce 46
Commerce 46
| Project owner | Michael Ostlund Property NV (Immobel) |
| Mission | MOD and QQS for specific tenant improvements |
| Design offices | Jaspers-Eyers Architects, OFFICE Kersten Geers David Van Severen, CES, Group D Engineering, VENAC, S.H.A. Sprl |
| Contractor | MAES |
| Location | Brussels |
| Project Type | New build |
| Building Type | Offices |
| Surface area | +/-14,000 m² (above ground) |
| Period | 2020 – 2022 |
| Cost | N/A |
Developer Michael Ostlund Property NV (Immobel) is responsible for the construction of the Commerce 46 “Base Building”, as well as the specific fittings for ING, the future tenant, in this building.
The building is made up of 3 above-ground volumes and 3 basement levels, 2 of which are dedicated to car parks, the third being used mainly as technical areas. The first 8-storey structure (ground floor + 7 floors) houses the building’s main entrance on the ground floor. The second volume (ground floor + 4) is connected to the first and forms an architectural link with the listed house on Rue Belliard. The third section (5 storeys) is located above the first section. These three volumes are built around a vertical circulation system provided by a structural core comprising staircases and lifts. The whole complex forms a 12-storey building.
The building was awarded a Breeam Outstanding certificate for the “Shell and Core” design phase.
Our mission for this building is to define the tenant’s needs for specific fittings and to monitor the implementation of these fittings. Cette mission s’inscrit dans le cadre plus large du projet ReMA de réaménagement des bureaux d’ING.


