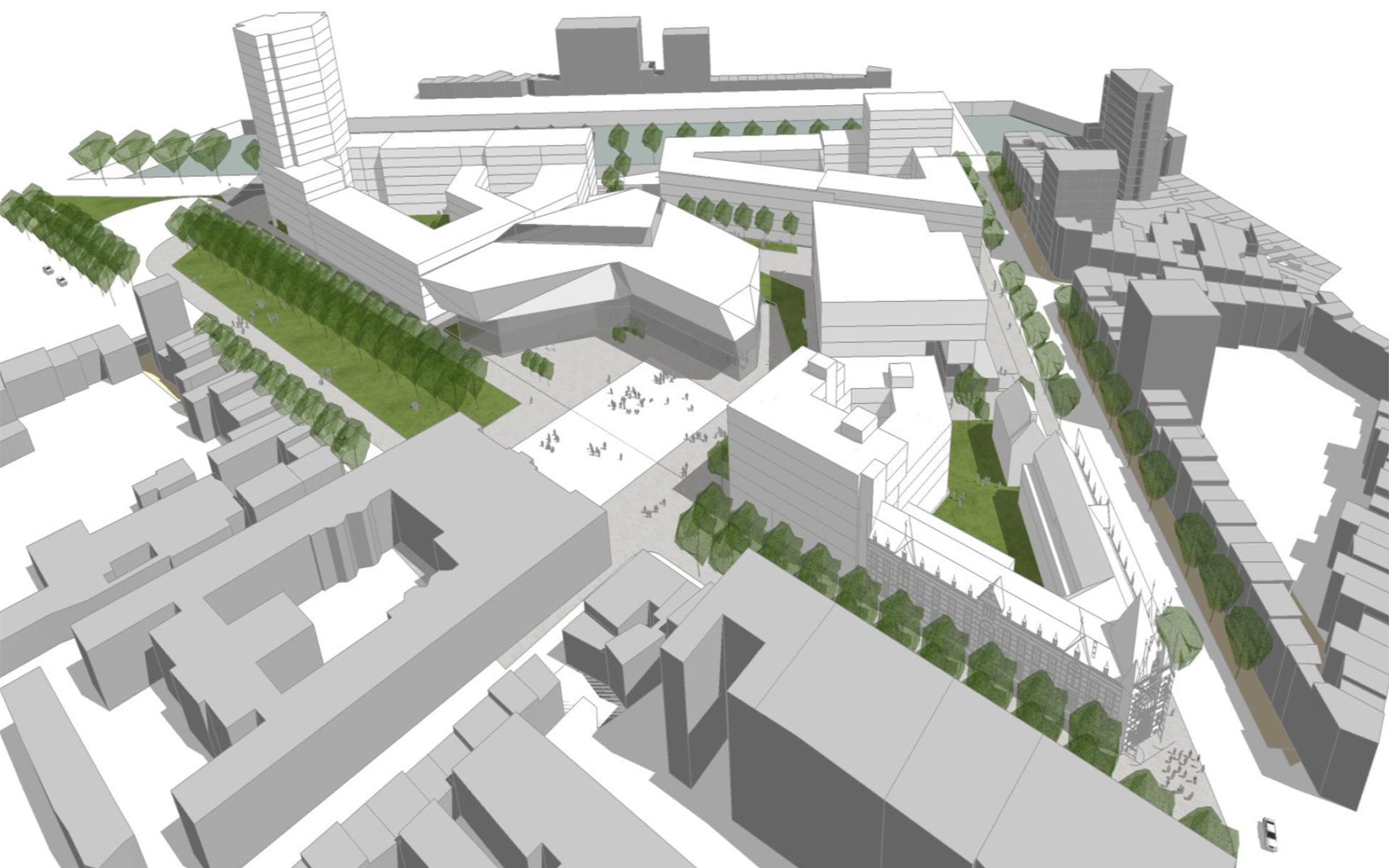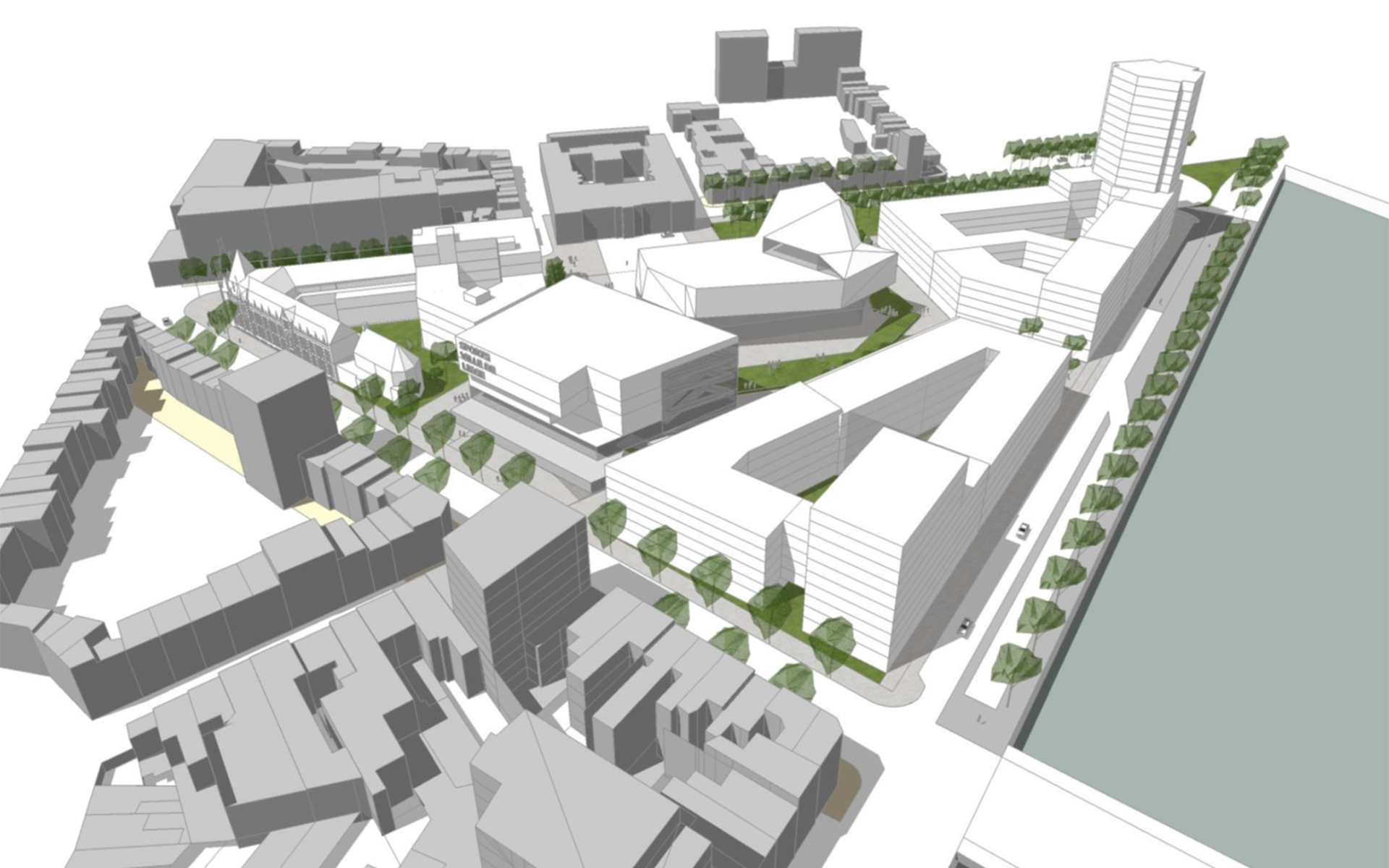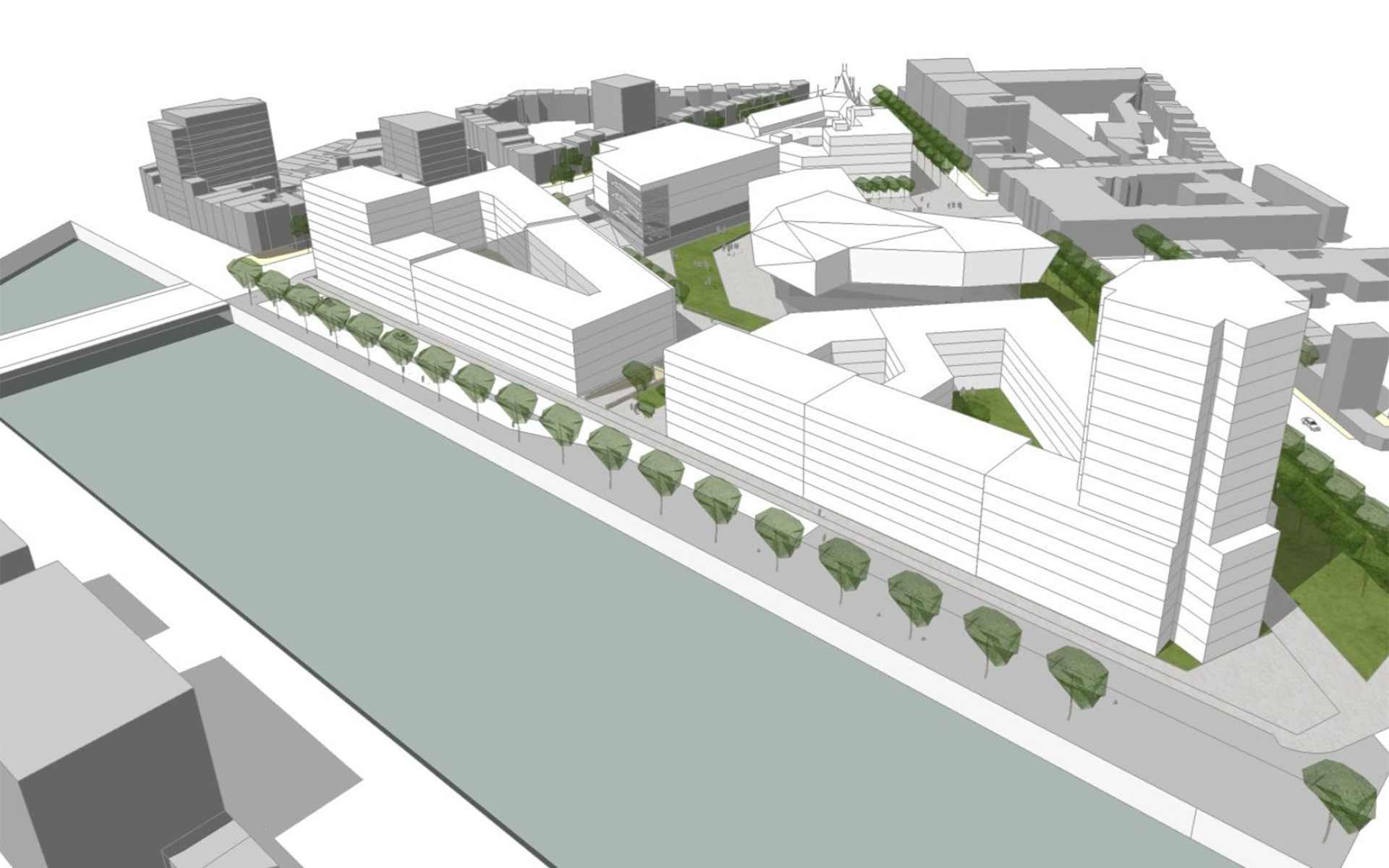Bavière – Liège
Bavière – Liège
| Project owner | Bavière Développement |
| End Client | N/A |
| Mission | Project management in the execution phase |
| Design offices | Assar / BEL Lemaire / TPF / Sweco / PS2 |
| Contractor | BPC / T&P / Galère |
| Location | Liège |
| Project Type | |
| Type de bâtiment | Housing – retail space and HORECA |
| Surface area | 18.000 m² |
| Period | 2021 – 2024 |
| Cost | N/A |
These residences are located in the centre of Liège, along the banks of the Meuse (diversion) and the rue des Bonnes Villes, and comprise the following 5 buildings:
- D1 comprising a ground floor professional area and 17 flats.
- D2 (subdivided into D2A and D2B) comprises a ground floor shop and 54 flats.
- D3 comprising a ground floor crèche and 18 flats
- D4 comprising a ground floor shop and 25 flats
- D5, comprising a shop and a co-working space on the ground floor and 35 lofts.
Construction began in 2021 and the final acceptance phase, i.e. for the crèche, is scheduled for May 2024, bearing in mind that the 149 flats and 4 casco shops have already been accepted, with acceptance of the surrounding area to follow. The project will be completed on schedule, in a difficult economic climate on an emblematic site.
Built on a site that is dear to the hearts of the people of Liège, but which has unfortunately been abandoned for a long time, the project will help to beautify and revitalise the district.
In this case, we are carrying out a classic Project Management assignment in the execution phase, covering all aspects of monitoring execution through to acceptance of the works.
We also played a global role in the various adaptations made to the basic programme.



