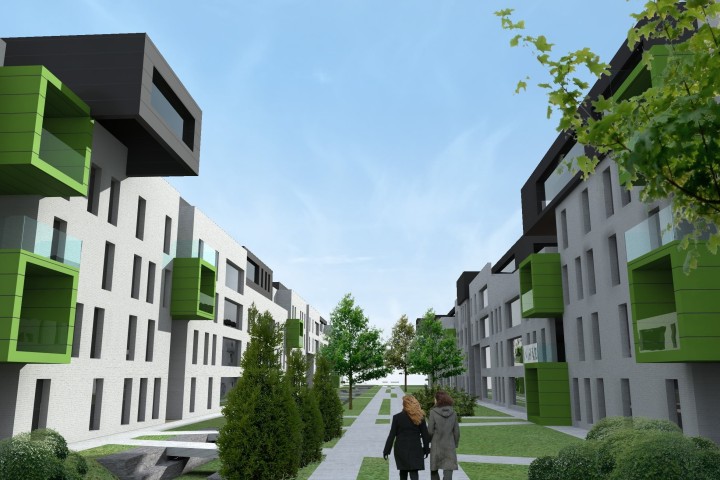ABT in Braine-Le-Comte
Reconversion of a former industrial site into 445 dwellings and shops and construction of roadways and the surrounding area.
Immo-Pro’s work is split into two phases:
- The first phase consists of the feasibility study of a parcelling plan, the management and coordination of the preliminary project studies (remediation plan, environmental impact assessment, land development) with the architect and the design offices and then submitting the applications for the various permits: planning permission for the demolition of the buildings, for the remediation plan, for the parcelling, for the environmental impact and for the urban planning of the roads, without forgetting the administrative follow-up of the procedures until the permits are obtained.
- The second phase consists of drawing up the specifications to organise public tenders for companies to demolish the old buildings, remediate the site and build roads and infrastructure (surrounding area, incumbents). The demolition work was completed. The roadworks and infrastructure are currently being built.
- The project has been handed over to a local property promoter, Delzelle.
Immo-Pro was involved from the start of the project. As a result the company knows the site and its limitations inside and out and can work closely together with the client.
| Client | LBED |
|---|---|
| End client | N/A |
| Mission | Construction project management |
| Design offices | Hugo Bauwens - EOLE |
| Contractor | N/A |
| Location | rue des Frères Dulait in 7090 Braine-Le-Comte |
| Project type | Demolition - Construction |
| Buildgin type | Housing and shops |
| Surface area | 50,965 sq.m. (total surface area) |
| Phase I | 2012 - 2014 (20 months) |
| Phase II | 2014 - 2015 (end of the works 11/2015) |
| Cost (phase II) | € 3,430,000 |
| Cost (housing) | € 50,000,000 |



