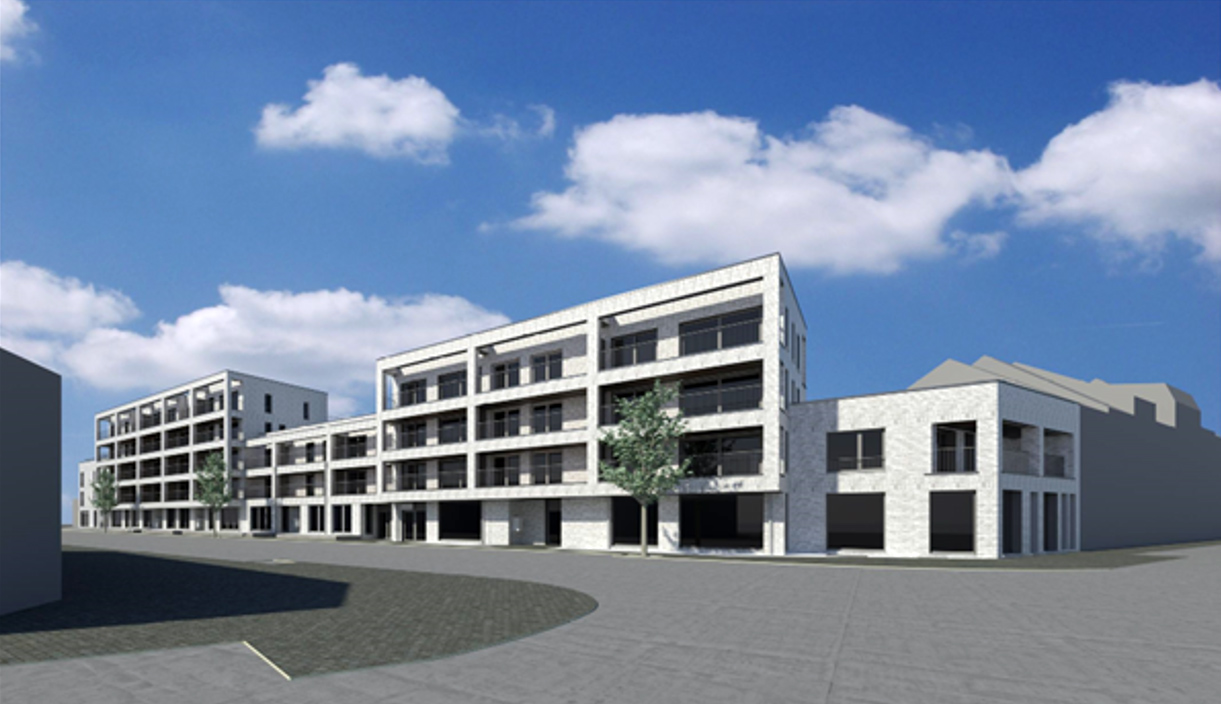Projet « Renaissance »
Projet « Renaissance »
| Project owner | Patrimoine Invest/SPRL |
| Mission | Delegate Project Manager |
| Design offices | A2RC |
| Design offices | Stability (Ellyps) – Special Techniques and PEB Concept Control), Acoistician (Venac), Incidence Report (Chenu) |
| Contractor | None |
| Project Type | Apartment building |
| Surface area | 4.620 m² |
| Period | None |
| Cost | N/A |
The project involves demolishing a former warehouse and an open-air car park, with a view to constructing a new building comprising 46 homes (with a total surface area of 4,617 m²), 2 commercial units (with a total surface area of 507 m²), 40 underground parking spaces, as well as landscaping and enhancing the surroundings, courtyards and gardens.
The project is being led by a private investor who wants to develop the site with a view to creating high-quality housing and improving the quality of the plot on which he plans to build. The project owner, his delegate and the authors of the project have taken care to achieve the balance desired by the authorities, i.e. a combination of densification in the 2nd ring road and quality of life for local residents.
Our mission as the project owner’s delegate was carried out in collaboration with the project developers, right up to the submission of the application for planning permission, which unfortunately received an unfavourable opinion from the consultation committee despite a favourable opinion from the Bouwmeester and the municipal authorities in principle. The refusal was based on a problem with the height of the templates, whereas the project was aligned with the templates on Avenue Hinnisdael. In view of the unfavourable opinion, the project owner decided to abandon the project and sell the existing building.

