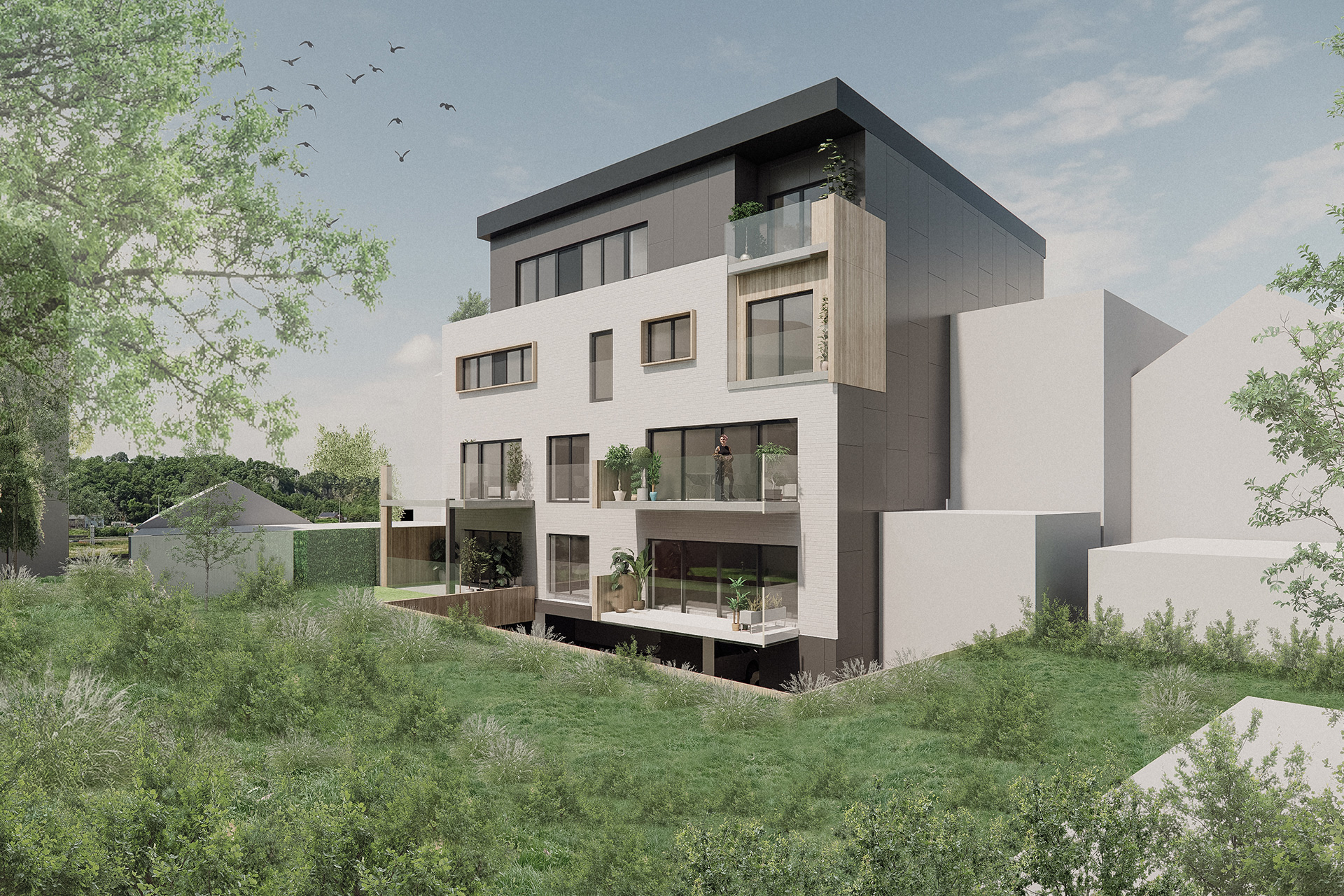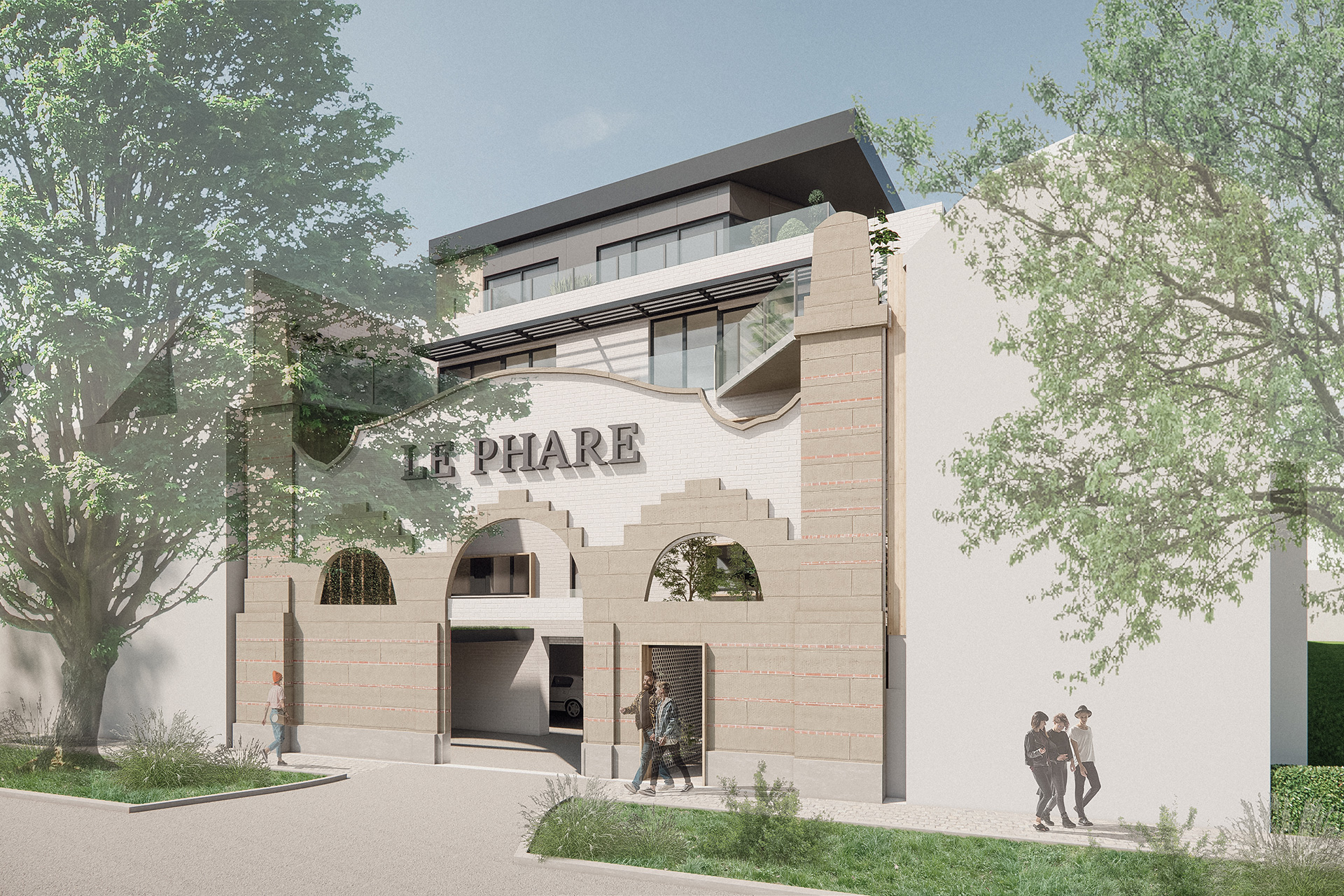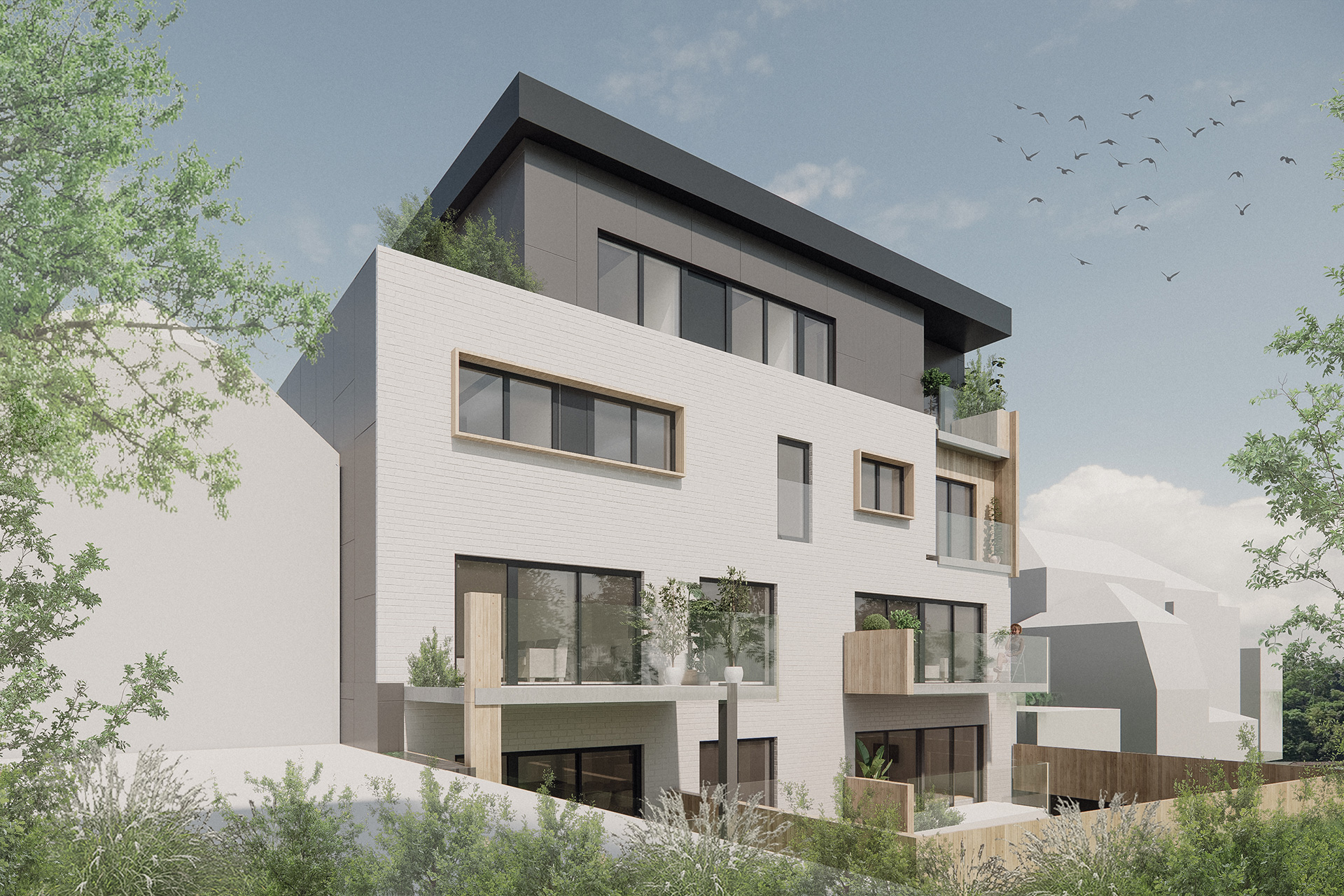Vise Arbaletriers
Vise Arbaletriers
| Project owner | D23i |
| Mission | Delegate Project Manager |
| Design offices | UMAN Architecte – IMHOTEP ENGEENERING (CSS, Stability and TS) |
| Contractor | Not yet known |
| Location | Visé |
| Project Type | Renovation |
| Type de bâtiment | Residential |
| Surface area | Plot: 650m²; building: 850m². |
| Period | 2024-2025 |
| Cost | N/A |
The Visé-Arbalétriers project involves converting a warehouse into 7 flats in the centre of Visé. The façade of the building is listed as part of the Cultural Heritage Inventory: Facing the road, this interesting eclectic-style building with Art Nouveau and Art Deco features was built between the two world wars as a warehouse. Bounded by Art Deco-style pilasters, the facade of squared limestone rubble streaked with bands of red brick is punctuated by three large arches. These are pierced by a semi-circular bay protected by an Art Nouveau-style wrought iron grille in the side bays. In the centre, the door is framed by pilasters and surmounted by a tympanum bearing the names W. MATHOT AND LAMBERT, underlined by a band decorated with four geese in flight. The part crowning the white brick façade bears the name “LE PHARE”.
The three main challenges of this project are as follows:
- Preserving the historic façade
- Constructing a new building within this façade
- Working in the city centre (city constraints, street market, environmental protection, etc.)
Our mission is a classic delegated project management mission covering all aspects, from optimising the project and handling the planning permission procedure right through to handover of the works, acting as conductor throughout the project.



