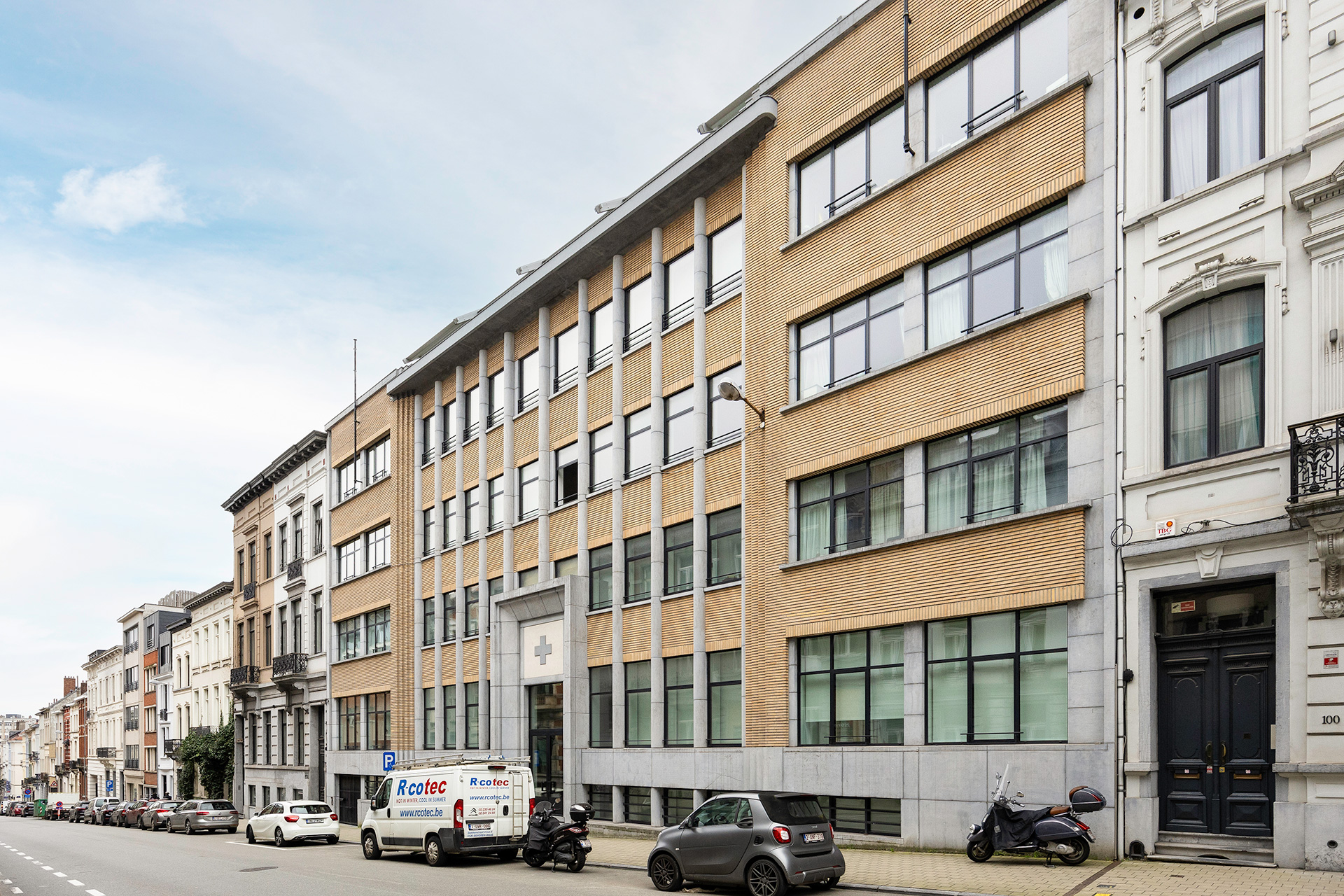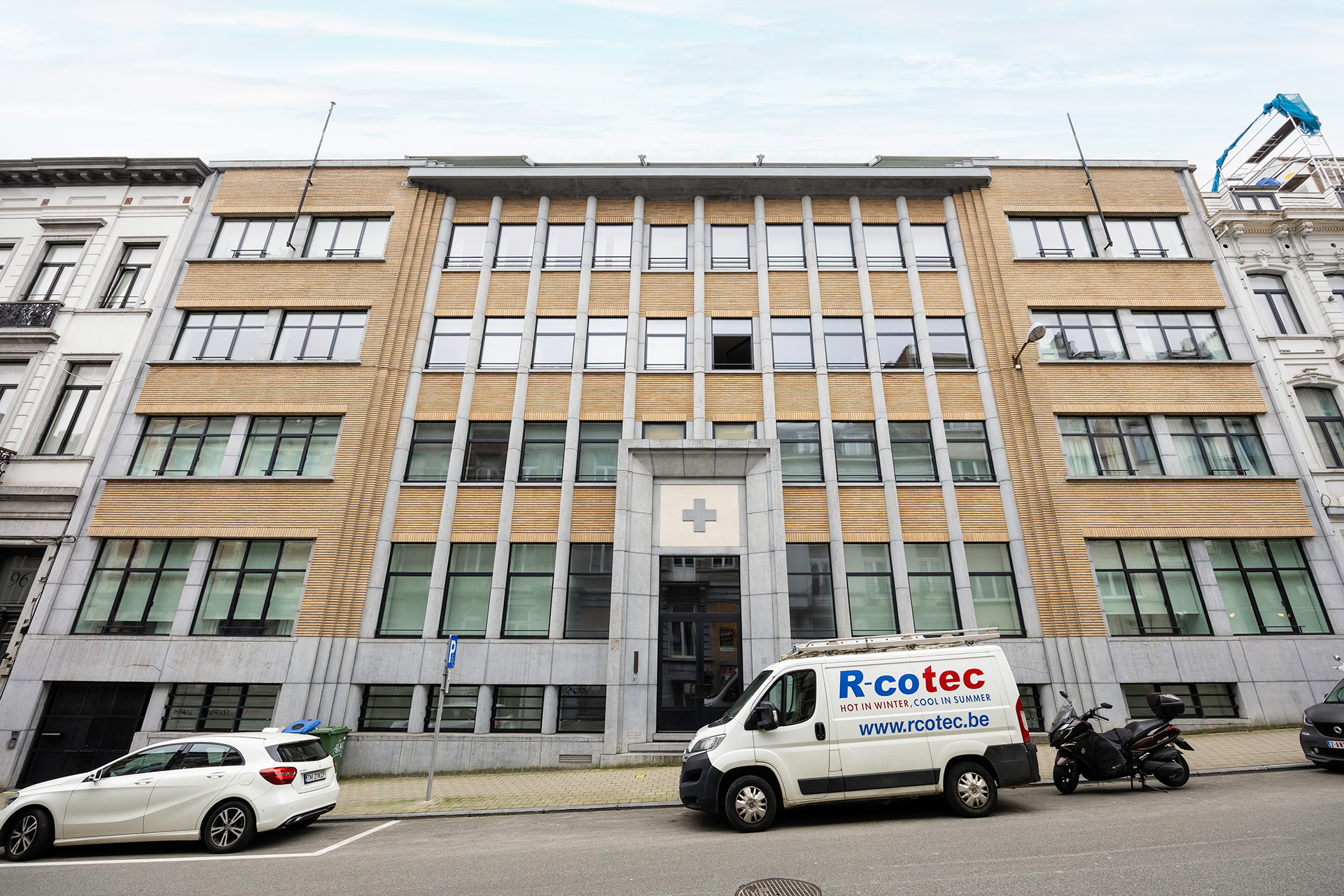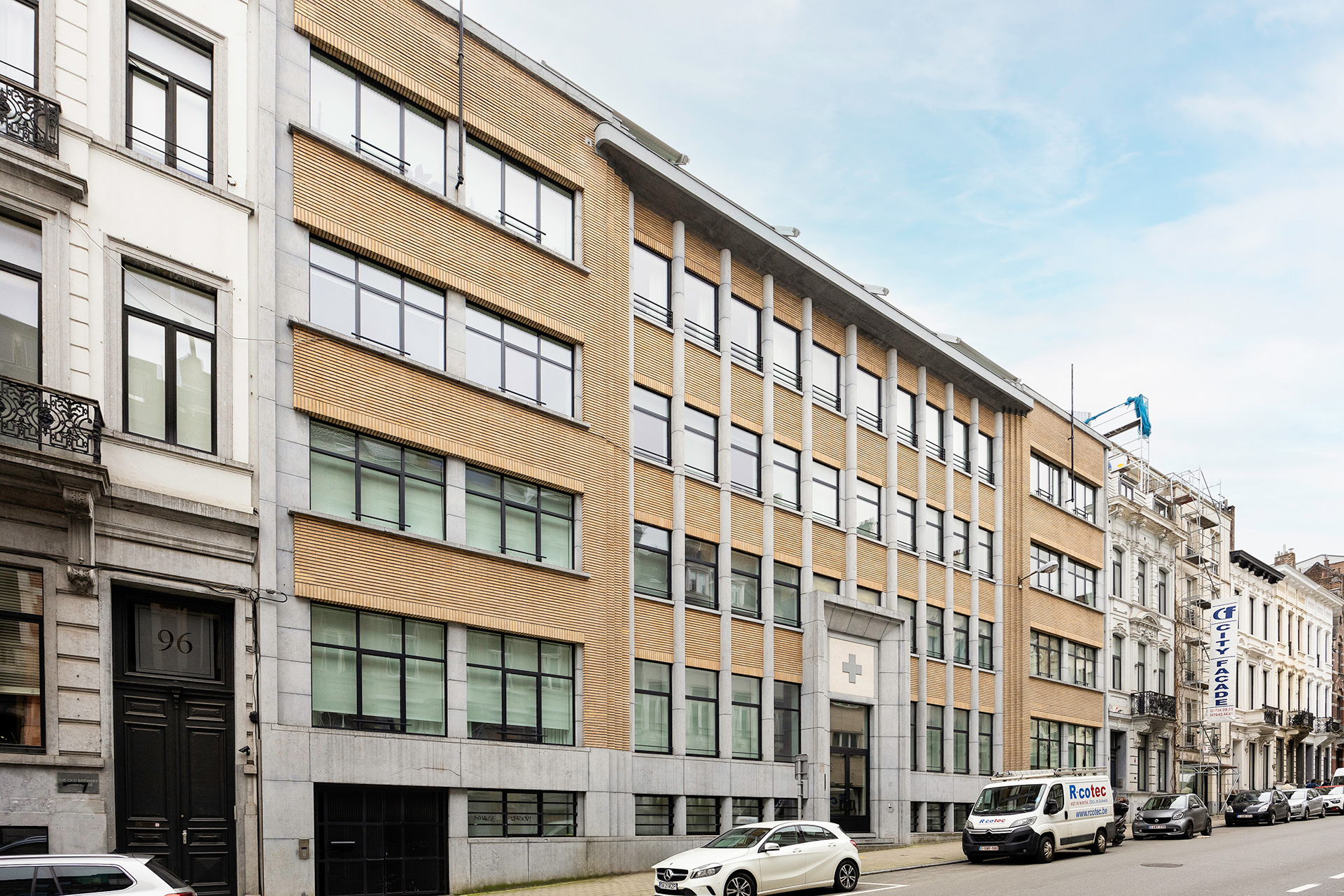The Cross House
The Cross House
| Client | Area Real Estate |
| End Client | N/A |
| Mission | Construction project management |
| Design offices | Ateliers Jean Nouvel (conception) / MDW Architecture (exécution) – |
| Soliremy – Gamaco – D2S | |
| Contractor | 3ième Bureau |
| Location | chaussée de Vleurgat 98 in 1050 Brussels |
| Project Type | drastic renovation / reconstruction |
| Type de bâtiment | Housing |
| Surface area | 3,300 sq.m. |
| BEP | Exemplary building |
| Valideo | Exemplary building |
| Period | 2012 – 2015 (30 months) |
| Cost | € 7,100,000 |
This is a drastic renovation project. The aim is to build 20 prestigious apartments in the former head office of the Red Cross.
For this emblematic 1930s building in the district, the challenge was to retain its identifiable street façade while giving it a modern look at the rear. The building has been raised by 2 levels to create 2 panoramic penthouses.
The architecture designed by Jean Nouvel has given this old building a contemporary footing in this dynamic district. The complexity of the project lay in the discoveries inherent in renovation and, above all, in the requirements of the exemplary building standard (BATEX). Meeting this last criterion, the building meets very high insulation and energy performance standards.
Immo-Pro was able to assist the client right from the start of the project to optimise its performance. Our monitoring of the project and the design teams enabled us to anticipate as far as possible the interactions between the separate trades. This anticipation is even more crucial for top-of-the-range finishes in this type of operation.



